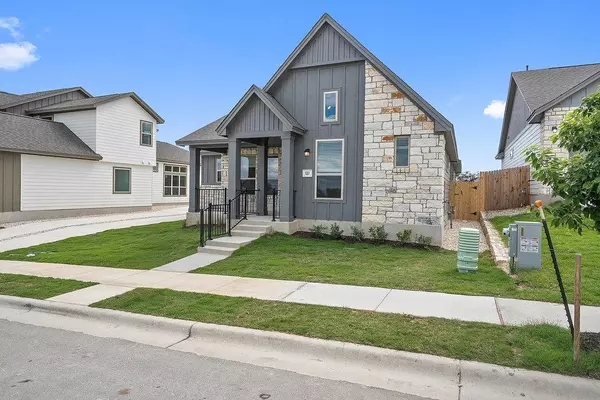137 Tenny LN Kyle, TX 78640
3 Beds
2 Baths
2,067 SqFt
UPDATED:
Key Details
Property Type Single Family Home
Sub Type Single Family Residence
Listing Status Active
Purchase Type For Sale
Square Footage 2,067 sqft
Price per Sqft $217
Subdivision Sage Hollow
MLS Listing ID 2625131
Bedrooms 3
Full Baths 2
HOA Fees $115/mo
HOA Y/N Yes
Year Built 2025
Tax Year 2024
Lot Size 4,356 Sqft
Acres 0.1
Property Sub-Type Single Family Residence
Source actris
Property Description
Soaring cathedral ceilings and expansive windows flood the primary bedroom with natural light, creating a spacious and airy feel. The private primary bath offers a luxurious escape with dual vanities, a mud-set walk-in shower, and a large walk-in closet. No carpet anywhere in the home enhances its clean, modern aesthetic, while the oversized laundry room with sink and mudroom-style drop zone add everyday convenience. Step outside to an expansive covered patio and fully fenced yard—perfect for outdoor dining or relaxing with family and friends.
Sage Hollow is a thoughtfully designed community near downtown Kyle, offering pedestrian-friendly sidewalks, a dog park, playscape, swimming pool, and over seven acres of preserved green space with mature trees. Zoned to highly rated Jim Cullen Elementary, Barton Middle School, and Hays High School, this location combines lifestyle, convenience, and value. Don't miss your opportunity to own this stunning home in one of Kyle's most desirable new communities!
Location
State TX
County Hays
Area Hh
Rooms
Main Level Bedrooms 3
Interior
Interior Features Breakfast Bar, Ceiling Fan(s), Cathedral Ceiling(s), High Ceilings, Quartz Counters, Double Vanity, In-Law Floorplan, Kitchen Island, Multiple Living Areas, No Interior Steps, Open Floorplan, Pantry, Primary Bedroom on Main, Recessed Lighting, Walk-In Closet(s)
Heating Central, Natural Gas
Cooling Central Air
Flooring Carpet, Tile, Wood
Fireplace Y
Appliance Dishwasher, Disposal, ENERGY STAR Qualified Appliances, Gas Range, Microwave, Free-Standing Gas Range, Stainless Steel Appliance(s), Vented Exhaust Fan, Water Heater, Tankless Water Heater
Exterior
Exterior Feature Private Yard
Garage Spaces 2.0
Fence Privacy, Wood
Pool None
Community Features Common Grounds, Dog Park, Park, Playground, Pool, Trail(s), See Remarks
Utilities Available Cable Available, Electricity Connected, Natural Gas Connected, Phone Available, Sewer Connected, Underground Utilities, Water Connected
Waterfront Description None
View Neighborhood
Roof Type Composition,Shingle
Accessibility None
Porch Covered, Patio
Total Parking Spaces 4
Private Pool No
Building
Lot Description Back Yard, Front Yard, Sprinkler - Automatic, Trees-Small (Under 20 Ft)
Faces Northeast
Foundation Slab
Sewer Public Sewer
Water Public
Level or Stories One
Structure Type Concrete,Frame,Glass,HardiPlank Type,ICAT Recessed Lighting,Blown-In Insulation,Masonry – Partial,Radiant Barrier,Stone
New Construction Yes
Schools
Elementary Schools Jim Cullen
Middle Schools R C Barton
High Schools Jack C Hays
School District Hays Cisd
Others
HOA Fee Include Common Area Maintenance
Restrictions Deed Restrictions
Ownership Common
Acceptable Financing Cash, Conventional, FHA, VA Loan
Tax Rate 2.7
Listing Terms Cash, Conventional, FHA, VA Loan
Special Listing Condition Standard
Virtual Tour https://my.matterport.com/show/?m=uoQcnu9DewE&mls=1






