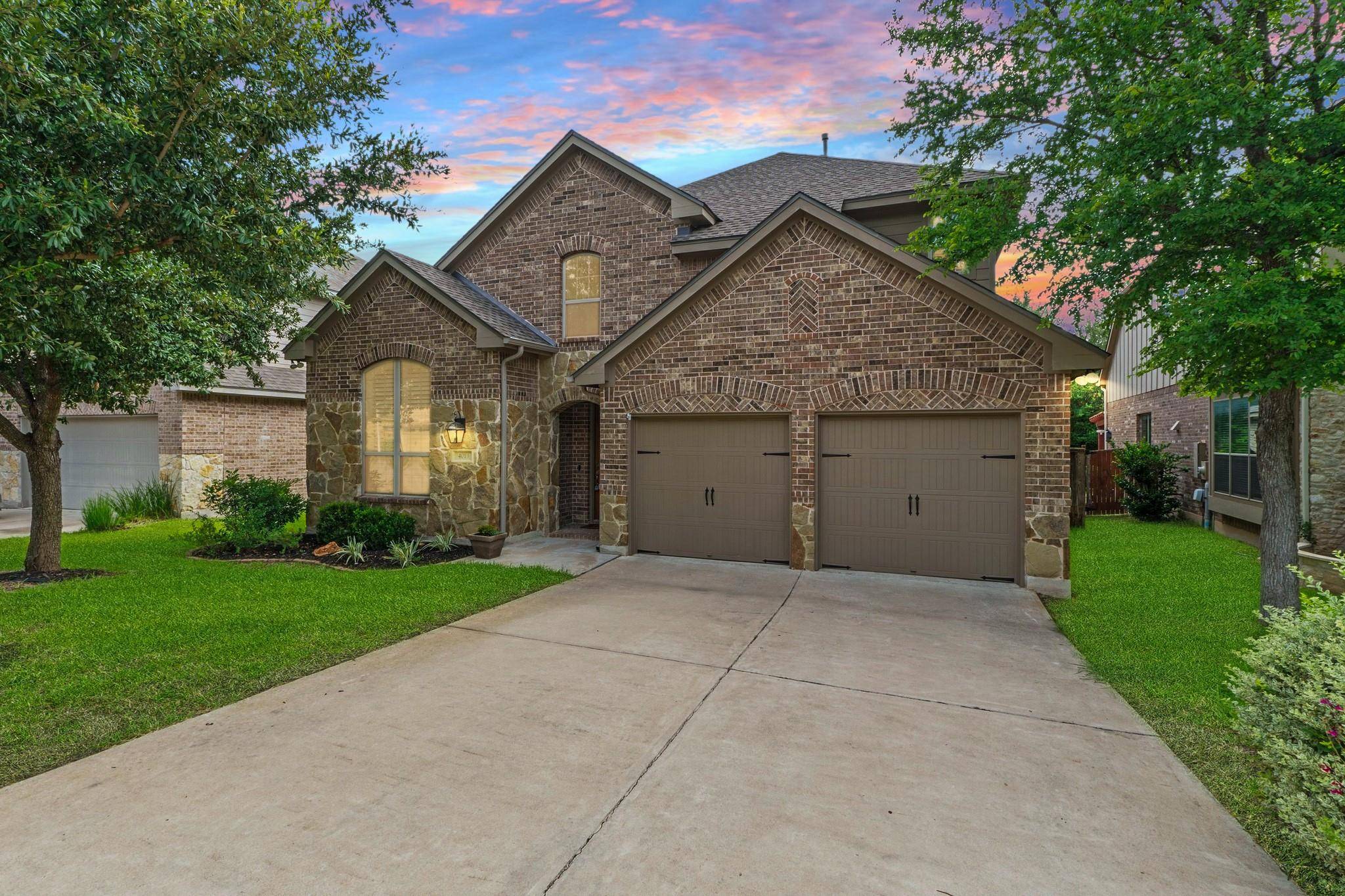4013 Gloucester DR Cedar Park, TX 78613
4 Beds
4 Baths
3,098 SqFt
OPEN HOUSE
Sat Jul 12, 1:00pm - 3:00pm
UPDATED:
Key Details
Property Type Single Family Home
Sub Type Single Family Residence
Listing Status Active
Purchase Type For Sale
Square Footage 3,098 sqft
Price per Sqft $256
Subdivision Ranch At Brushy Creek Sec 06
MLS Listing ID 3658399
Bedrooms 4
Full Baths 3
Half Baths 1
HOA Fees $41/mo
HOA Y/N Yes
Year Built 2012
Annual Tax Amount $13,325
Tax Year 2025
Lot Size 6,743 Sqft
Acres 0.1548
Property Sub-Type Single Family Residence
Source actris
Property Description
Location
State TX
County Williamson
Area Rrw
Rooms
Main Level Bedrooms 1
Interior
Interior Features Breakfast Bar, Ceiling Fan(s), Cathedral Ceiling(s), High Ceilings, Granite Counters, Kitchen Island, Multiple Living Areas, Open Floorplan, Primary Bedroom on Main, Recessed Lighting, Walk-In Closet(s)
Heating Central
Cooling Central Air
Flooring Carpet, Laminate, Tile
Fireplaces Number 1
Fireplaces Type Family Room
Fireplace Y
Appliance Built-In Oven(s), Dishwasher, Disposal, Gas Cooktop, RNGHD, Refrigerator, Washer/Dryer
Exterior
Exterior Feature None
Garage Spaces 2.0
Fence Fenced, Privacy, Wood
Pool None
Community Features None
Utilities Available Electricity Available, Natural Gas Available
Waterfront Description None
View None
Roof Type Composition
Accessibility None
Porch Covered, Patio
Total Parking Spaces 4
Private Pool No
Building
Lot Description Level, Sprinkler - Automatic, Trees-Moderate
Faces Southwest
Foundation Slab
Sewer Public Sewer
Water Public
Level or Stories Two
Structure Type Masonry – All Sides
New Construction No
Schools
Elementary Schools Patsy Sommer
Middle Schools Walsh
High Schools Round Rock
School District Round Rock Isd
Others
HOA Fee Include Common Area Maintenance
Restrictions City Restrictions,Covenant
Ownership Fee-Simple
Acceptable Financing Cash, Conventional, FHA, VA Loan
Tax Rate 2.34963
Listing Terms Cash, Conventional, FHA, VA Loan
Special Listing Condition Standard
Virtual Tour https://4013gloucesterdrive.mls.tours/u/






