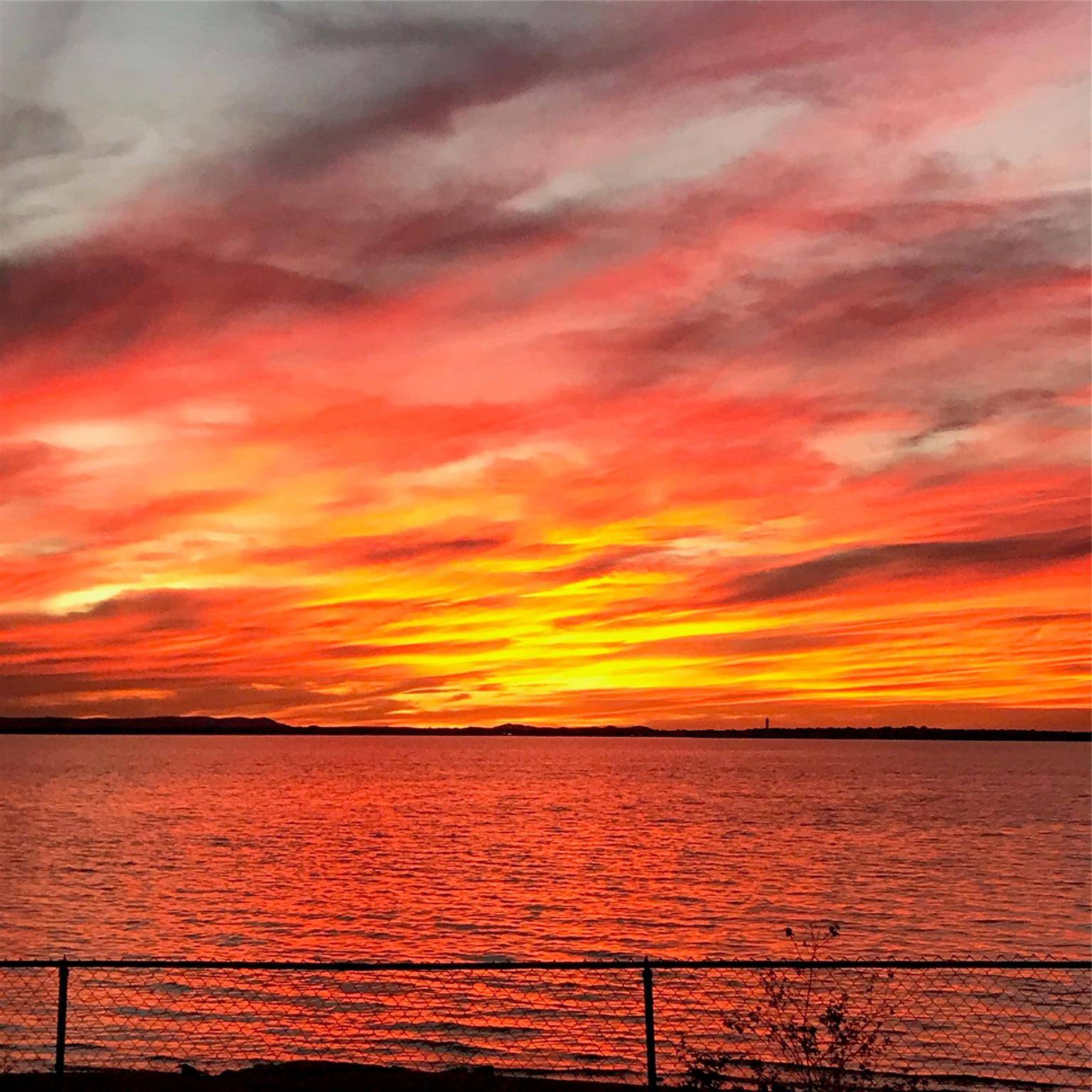106 Chuckwagon Burnet, TX 78611
3 Beds
3 Baths
2,160 SqFt
OPEN HOUSE
Sat Jul 05, 12:00pm - 3:00pm
UPDATED:
Key Details
Property Type Single Family Home
Sub Type Single Family Residence
Listing Status Active
Purchase Type For Sale
Square Footage 2,160 sqft
Price per Sqft $647
Subdivision Cassie
MLS Listing ID 5174514
Bedrooms 3
Full Baths 3
HOA Fees $150/ann
HOA Y/N Yes
Year Built 1975
Annual Tax Amount $13,047
Tax Year 2024
Lot Size 0.533 Acres
Acres 0.5326
Property Sub-Type Single Family Residence
Source actris
Property Description
Location
State TX
County Burnet
Area Bu
Rooms
Main Level Bedrooms 3
Interior
Interior Features Two Primary Baths, Breakfast Bar, Ceiling Fan(s), Tile Counters, Low Flow Plumbing Fixtures, Primary Bedroom on Main, Storage
Heating Central
Cooling Ceiling Fan(s), Central Air, Electric, Heat Pump
Flooring Carpet, Linoleum
Fireplaces Type None
Fireplace Y
Appliance Dryer, Electric Range, Exhaust Fan, Instant Hot Water, Microwave, Free-Standing Electric Range, RNGHD, Refrigerator, Washer/Dryer Stacked, Electric Water Heater
Exterior
Exterior Feature Barbecue, Boat Ramp, No Exterior Steps, Private Yard
Garage Spaces 1.0
Fence Chain Link, Perimeter
Pool None
Community Features See Remarks, Common Grounds, Park
Utilities Available Above Ground, Electricity Connected, Propane, Sewer Connected, Water Connected
Waterfront Description Lake Front,Waterfront
View Hill Country, Lake, Panoramic
Roof Type Metal
Accessibility None
Porch Covered, Enclosed, Glass Enclosed
Total Parking Spaces 4
Private Pool No
Building
Lot Description Level, Private, Sprinkler - Automatic, Trees-Medium (20 Ft - 40 Ft), Views
Faces Northwest
Foundation Slab
Sewer Septic Tank
Water Public, Well
Level or Stories One
Structure Type Block,Vinyl Siding
New Construction No
Schools
Elementary Schools Rj Richey
Middle Schools Burnet (Burnet Isd)
High Schools Burnet
School District Burnet Cisd
Others
HOA Fee Include Common Area Maintenance
Restrictions Deed Restrictions
Ownership Fee-Simple
Acceptable Financing Cash, Conventional, FHA
Tax Rate 1.3315
Listing Terms Cash, Conventional, FHA
Special Listing Condition Standard
Virtual Tour https://idx.realtourvision.com/idx/283094






