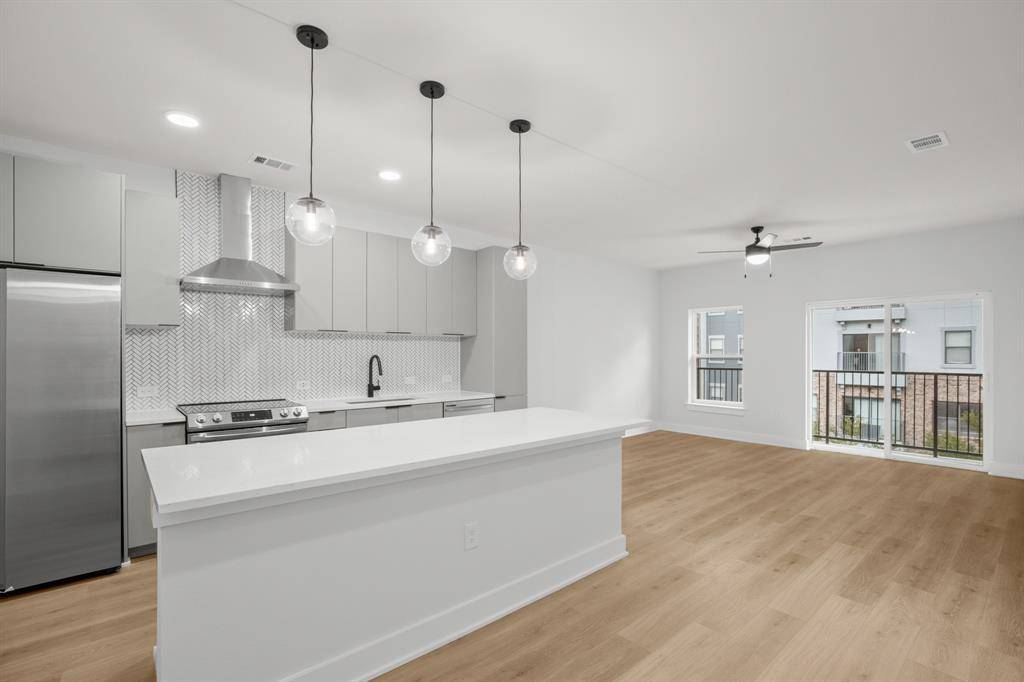2500 Longview ST #420 Austin, TX 78705
1 Bed
1 Bath
818 SqFt
UPDATED:
Key Details
Property Type Condo
Sub Type Condominium
Listing Status Active
Purchase Type For Rent
Square Footage 818 sqft
Subdivision Cascade Condos
MLS Listing ID 1098419
Style Mid Rise (4-7 Stories)
Bedrooms 1
Full Baths 1
HOA Y/N Yes
Year Built 2022
Lot Size 0.990 Acres
Acres 0.99
Property Sub-Type Condominium
Source actris
Property Description
Location
State TX
County Travis
Area Ut
Rooms
Main Level Bedrooms 1
Interior
Interior Features Ceiling Fan(s), Quartz Counters, Double Vanity, Eat-in Kitchen, Kitchen Island, Pantry, Recessed Lighting, Smart Thermostat, Walk-In Closet(s)
Heating Central, Electric, Hot Water, Separate Meters
Cooling Ceiling Fan(s), Central Air, Electric, Separate Meters
Flooring Laminate, Tile
Furnishings Unfurnished
Fireplace Y
Appliance Dishwasher, Disposal, Dryer, Electric Cooktop, Exhaust Fan, Induction Cooktop, Instant Hot Water, Microwave, Electric Oven, Free-Standing Electric Range, Free-Standing Refrigerator, Washer
Exterior
Exterior Feature Balcony
Garage Spaces 1.0
Fence Gate, Wrought Iron
Pool In Ground, Outdoor Pool
Community Features BBQ Pit/Grill, Business Center, Clubhouse, Cluster Mailbox, Common Grounds, Conference/Meeting Room, Controlled Access, Courtyard, Covered Parking, Curbs, Electronic Payments, Fitness Center, Garage Parking, Gated, High Speed Internet, Lounge, Pool, Recycling Area/Center, Rooftop Lounge, Sidewalks, Smart Car Charging, Street Lights
Utilities Available Electricity Available, Sewer Connected, Water Available, See Remarks
Waterfront Description None
View Neighborhood
Roof Type Membrane
Accessibility Accessible Elevator Installed, Accessible Stairway, Visitor Bathroom
Porch Patio
Total Parking Spaces 1
Private Pool Yes
Building
Lot Description City Lot, Landscaped, Native Plants, Rolling Slope, Sloped Down, Trees-Large (Over 40 Ft)
Faces East
Foundation Concrete Perimeter, Slab
Sewer Public Sewer
Water Public
Level or Stories One
Structure Type Concrete,Glass,ICAT Recessed Lighting,Blown-In Insulation,Stucco,See Remarks
New Construction No
Schools
Elementary Schools Bryker Woods
Middle Schools O Henry
High Schools Austin
School District Austin Isd
Others
Pets Allowed Cats OK, Dogs OK, Small (< 20 lbs), Medium (< 35 lbs), Large (< 50lbs), Number Limit, Negotiable
Num of Pet 2
Pets Allowed Cats OK, Dogs OK, Small (< 20 lbs), Medium (< 35 lbs), Large (< 50lbs), Number Limit, Negotiable






