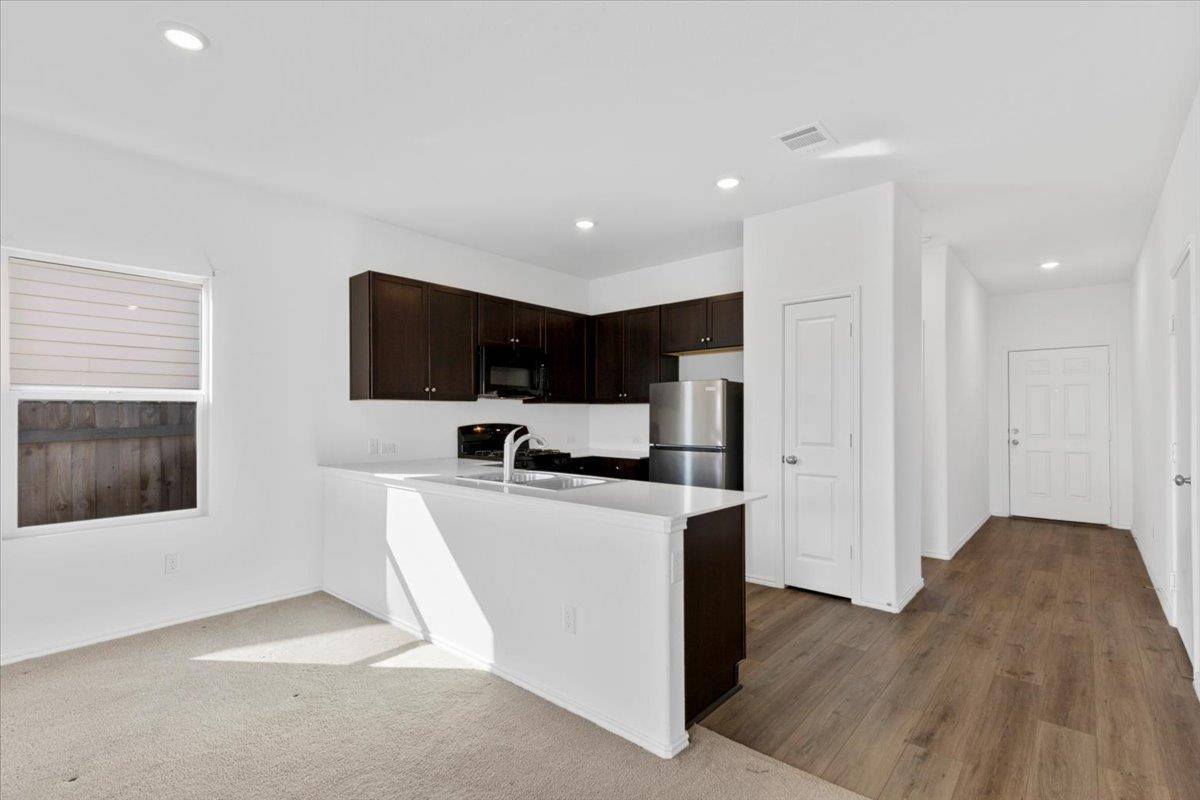14320 Tordillo DR Elgin, TX 78621
3 Beds
2 Baths
1,047 SqFt
UPDATED:
Key Details
Property Type Single Family Home
Sub Type Single Family Residence
Listing Status Active
Purchase Type For Sale
Square Footage 1,047 sqft
Price per Sqft $238
Subdivision Elm Crk North Ph Iv
MLS Listing ID 2731974
Bedrooms 3
Full Baths 2
HOA Fees $45/mo
HOA Y/N Yes
Year Built 2023
Tax Year 2022
Lot Size 5,227 Sqft
Acres 0.12
Property Sub-Type Single Family Residence
Source actris
Property Description
Indulge in the comfort of central air conditioning and heating, complemented by stylish carpet and vinyl floors throughout. The open-concept living area seamlessly integrates with a modern kitchen, equipped with an electric oven, dishwasher, and microwave. Enjoy the convenience of a washer and dryer in the unit, a private yard, and a porch for outdoor relaxation. Additional community amenities include a communal pool, playground, and common outdoor space. A garage and driveway provide ample parking options. Discover your perfect oasis today!
Location
State TX
County Travis
Area El
Rooms
Main Level Bedrooms 3
Interior
Interior Features Open Floorplan
Heating Central, Natural Gas
Cooling Central Air
Flooring Carpet, Vinyl
Fireplaces Type None
Fireplace Y
Appliance Dishwasher, Microwave, Oven
Exterior
Exterior Feature Private Yard
Garage Spaces 2.0
Fence Privacy
Pool None
Community Features Picnic Area, Playground, Pool
Utilities Available Electricity Available, Sewer Connected, Water Available
Waterfront Description None
View Neighborhood
Roof Type Composition
Accessibility None
Porch Front Porch
Total Parking Spaces 2
Private Pool No
Building
Lot Description Cul-De-Sac, Sprinklers In Rear, Sprinklers In Front, Sprinklers On Side
Faces North
Foundation Slab
Sewer MUD
Water MUD
Level or Stories One
Structure Type HardiPlank Type
New Construction Yes
Schools
Elementary Schools Neidig
Middle Schools Elgin
High Schools Elgin
School District Elgin Isd
Others
HOA Fee Include Common Area Maintenance
Restrictions None
Ownership Fee-Simple
Acceptable Financing Cash, Conventional, 1031 Exchange, FHA, VA Loan, Zero Down
Tax Rate 2.88
Listing Terms Cash, Conventional, 1031 Exchange, FHA, VA Loan, Zero Down
Special Listing Condition Standard






