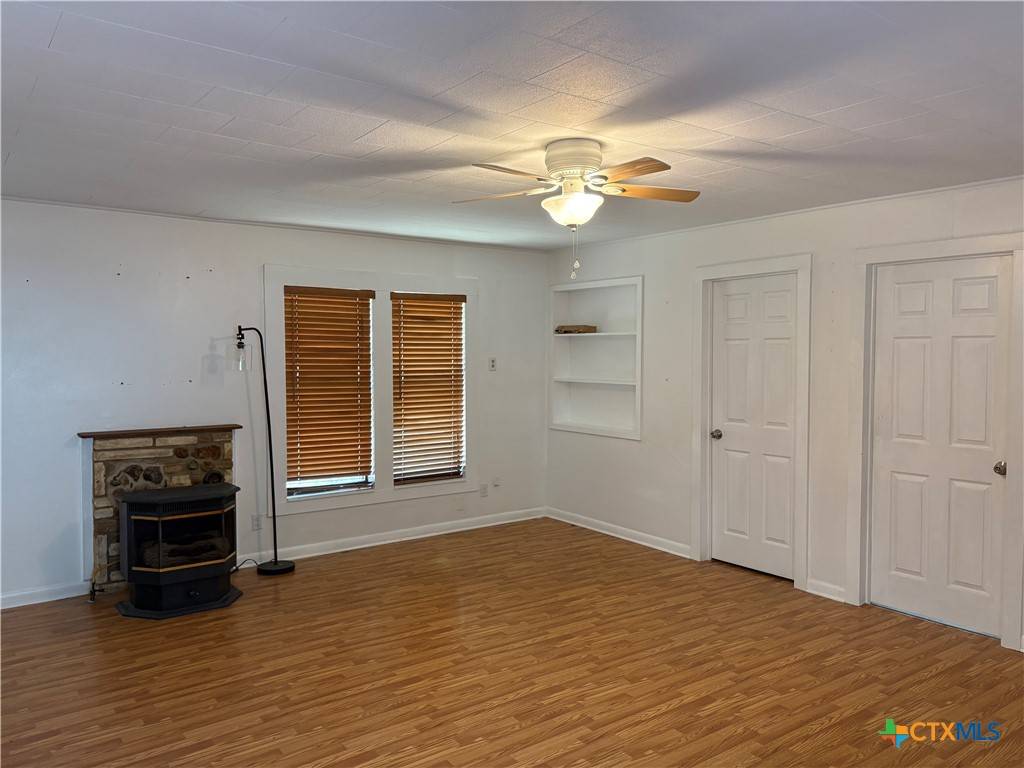904 Deer Springs DR Burnet, TX 78611
3 Beds
3 Baths
1,136 SqFt
UPDATED:
Key Details
Property Type Single Family Home
Sub Type Single Family Residence
Listing Status Active
Purchase Type For Sale
Square Footage 1,136 sqft
Price per Sqft $286
Subdivision Deer Spgs
MLS Listing ID 582970
Style Traditional
Bedrooms 3
Full Baths 3
Construction Status Resale
HOA Y/N No
Year Built 1980
Lot Size 4.700 Acres
Acres 4.7
Property Sub-Type Single Family Residence
Property Description
Location
State TX
County Burnet
Direction South
Interior
Interior Features Ceiling Fan(s), Tile Counters, Vanity, Walk-In Closet(s), Kitchen/Family Room Combo, Kitchen/Dining Combo
Heating Electric, Fireplace(s), Window Unit
Cooling Electric, Wall/Window Unit(s)
Flooring Combination
Fireplaces Type Free Standing
Fireplace Yes
Appliance Dishwasher, Gas Range, Gas Water Heater, Oven, Refrigerator, Some Gas Appliances
Laundry Other, See Remarks
Exterior
Exterior Feature Patio, Storage, Propane Tank - Owned
Parking Features Detached Carport, RV Access/Parking
Carport Spaces 1
Fence Barbed Wire
Pool None
Community Features None
Utilities Available Electricity Available, Propane
Water Access Desc Private,See Remarks
View Rural
Roof Type Metal
Porch Patio
Building
Faces South
Story 1
Entry Level One
Foundation Pillar/Post/Pier
Sewer Not Connected (at lot), Public Sewer
Water Private, See Remarks
Architectural Style Traditional
Level or Stories One
Additional Building Gazebo, Outbuilding, Storage, Workshop
Construction Status Resale
Schools
School District Burnet Consolidated Isd
Others
Tax ID 11832, 66363
Security Features Prewired
Acceptable Financing Cash, Conventional, FHA, VA Loan
Listing Terms Cash, Conventional, FHA, VA Loan







