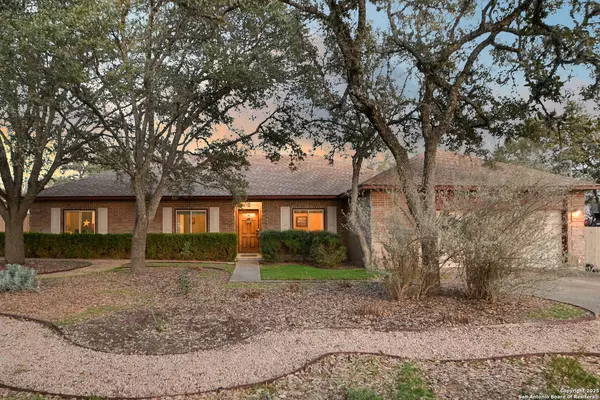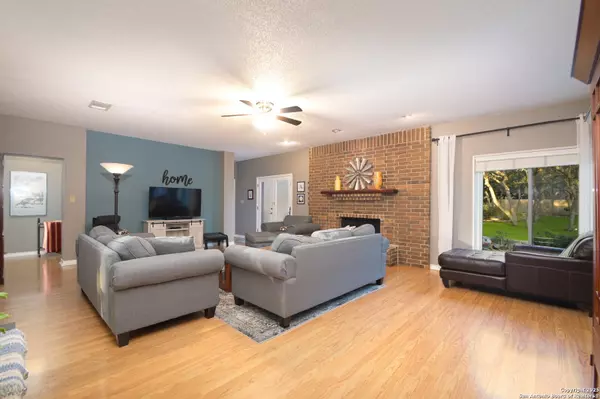26826 FOGGY MEADOWS San Antonio, TX 78260-2217
3 Beds
2 Baths
2,220 SqFt
UPDATED:
02/27/2025 09:16 PM
Key Details
Property Type Single Family Home
Sub Type Single Residential
Listing Status Active
Purchase Type For Sale
Square Footage 2,220 sqft
Price per Sqft $270
Subdivision Timberwood Park
MLS Listing ID 1839628
Style One Story,Traditional
Bedrooms 3
Full Baths 2
Construction Status Pre-Owned
HOA Fees $160
Year Built 1992
Annual Tax Amount $10,000
Tax Year 2024
Lot Size 0.610 Acres
Property Sub-Type Single Residential
Property Description
Location
State TX
County Bexar
Area 1803
Rooms
Master Bathroom Main Level 10X10 Tub/Shower Separate, Double Vanity, Garden Tub
Master Bedroom Main Level 19X15 Split, DownStairs, Outside Access, Walk-In Closet, Multi-Closets, Ceiling Fan, Full Bath
Bedroom 2 Main Level 13X12
Bedroom 3 Main Level 13X11
Living Room Main Level 25X19
Kitchen Main Level 14X12
Family Room Main Level 14X12
Interior
Heating Central
Cooling One Central, Zoned
Flooring Ceramic Tile, Laminate
Inclusions Ceiling Fans, Washer Connection, Dryer Connection, Microwave Oven, Dishwasher, Ice Maker Connection, Water Softener (owned), Smoke Alarm, Security System (Owned), Electric Water Heater, Smooth Cooktop, Custom Cabinets, Private Garbage Service
Heat Source Electric
Exterior
Exterior Feature Patio Slab, Covered Patio, Deck/Balcony, Privacy Fence, Double Pane Windows, Storage Building/Shed, Has Gutters, Mature Trees, Additional Dwelling, Cross Fenced
Parking Features Two Car Garage, Attached
Pool None
Amenities Available Pool, Tennis, Golf Course, Clubhouse, Park/Playground, Jogging Trails, Sports Court, Bike Trails, BBQ/Grill, Basketball Court, Volleyball Court, Lake/River Park
Roof Type Composition
Private Pool N
Building
Lot Description Mature Trees (ext feat), Secluded, Level
Foundation Slab
Sewer City
Water City
Construction Status Pre-Owned
Schools
Elementary Schools Timberwood Park
Middle Schools Pieper Ranch
High Schools Pieper
School District Comal
Others
Miscellaneous No City Tax,Investor Potential,School Bus
Acceptable Financing Conventional, FHA, VA, Cash
Listing Terms Conventional, FHA, VA, Cash






