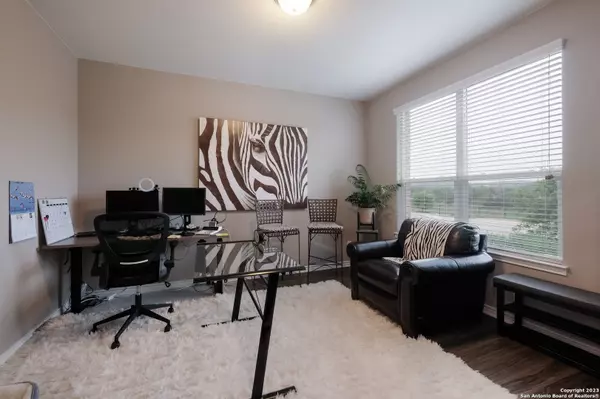3548 VUITTON Bulverde, TX 78163-2387
5 Beds
3 Baths
3,606 SqFt
UPDATED:
02/24/2025 04:48 PM
Key Details
Property Type Single Family Home
Sub Type Single Residential
Listing Status Active
Purchase Type For Sale
Square Footage 3,606 sqft
Price per Sqft $133
Subdivision Edgebrook
MLS Listing ID 1834758
Style Two Story,Contemporary
Bedrooms 5
Full Baths 2
Half Baths 1
Construction Status Pre-Owned
HOA Fees $272
Year Built 2017
Annual Tax Amount $8,240
Tax Year 2022
Lot Size 6,969 Sqft
Property Sub-Type Single Residential
Property Description
Location
State TX
County Comal
Area 2612
Rooms
Master Bathroom Main Level 1X1 Tub/Shower Separate, Garden Tub
Master Bedroom Main Level 1X1 DownStairs
Bedroom 2 2nd Level 1X1
Bedroom 3 2nd Level 1X1
Bedroom 4 2nd Level 1X1
Bedroom 5 2nd Level 1X1
Living Room Main Level 1X1
Dining Room Main Level 1X1
Kitchen Main Level 1X1
Study/Office Room Main Level 1X1
Interior
Heating Central
Cooling Two Central
Flooring Carpeting, Ceramic Tile, Vinyl
Inclusions Ceiling Fans, Washer Connection, Dryer Connection, Cook Top, Built-In Oven, Disposal, Dishwasher, Water Softener (owned), Electric Water Heater
Heat Source Electric
Exterior
Exterior Feature Patio Slab, Privacy Fence, Sprinkler System
Parking Features Two Car Garage
Pool None
Amenities Available Pool, Park/Playground
Roof Type Composition
Private Pool N
Building
Foundation Slab
Sewer City
Water City
Construction Status Pre-Owned
Schools
Middle Schools Smithson Valley
High Schools Smithson Valley
School District Comal
Others
Acceptable Financing Conventional, FHA, VA, Cash
Listing Terms Conventional, FHA, VA, Cash






