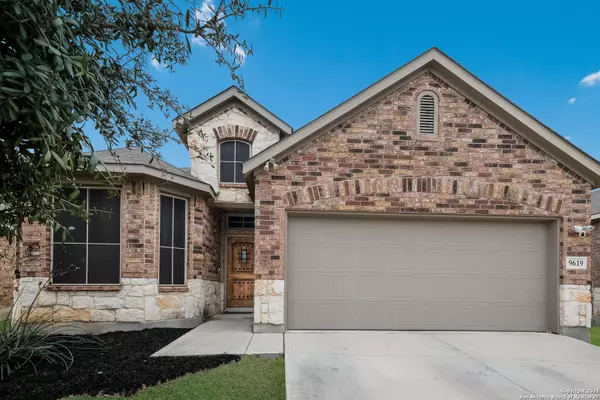9619 BRICEWOOD OAK San Antonio, TX 78254-4566
4 Beds
3 Baths
2,140 SqFt
UPDATED:
02/26/2025 04:54 PM
Key Details
Property Type Single Family Home
Sub Type Single Residential
Listing Status Active
Purchase Type For Sale
Square Footage 2,140 sqft
Price per Sqft $174
Subdivision Bricewood
MLS Listing ID 1843109
Style One Story
Bedrooms 4
Full Baths 2
Half Baths 1
Construction Status Pre-Owned
HOA Fees $300/ann
Year Built 2018
Annual Tax Amount $7,534
Tax Year 2024
Lot Size 4,965 Sqft
Property Sub-Type Single Residential
Property Description
Location
State TX
County Bexar
Area 0105
Rooms
Master Bathroom Main Level 9X11 Shower Only, Double Vanity
Master Bedroom Main Level 13X17 Walk-In Closet, Ceiling Fan, Full Bath
Bedroom 2 Main Level 10X11
Bedroom 3 Main Level 10X10
Bedroom 4 Main Level 12X12
Living Room Main Level 19X15
Dining Room Main Level 19X12
Kitchen Main Level 19X15
Study/Office Room Main Level 12X12
Interior
Heating Central
Cooling One Central
Flooring Carpeting, Ceramic Tile
Inclusions Ceiling Fans, Washer Connection, Dryer Connection, Washer, Dryer, Stove/Range, Refrigerator, Water Softener (owned)
Heat Source Natural Gas
Exterior
Exterior Feature Patio Slab, Covered Patio, Privacy Fence, Sprinkler System
Parking Features Two Car Garage
Pool None
Amenities Available Park/Playground
Roof Type Composition
Private Pool N
Building
Lot Description Level
Foundation Slab
Sewer City
Water City
Construction Status Pre-Owned
Schools
Elementary Schools Fields
Middle Schools Folks
High Schools Sotomayor High School
School District Northside
Others
Miscellaneous School Bus,As-Is
Acceptable Financing Conventional, FHA, VA, Assumption w/Qualifying
Listing Terms Conventional, FHA, VA, Assumption w/Qualifying
Virtual Tour https://www.zillow.com/view-imx/7f29aef9-e7cd-414b-91c6-9920a35d1ec8?setAttribution=mls&wl=true&initialViewType=pano&utm_source=dashboard






