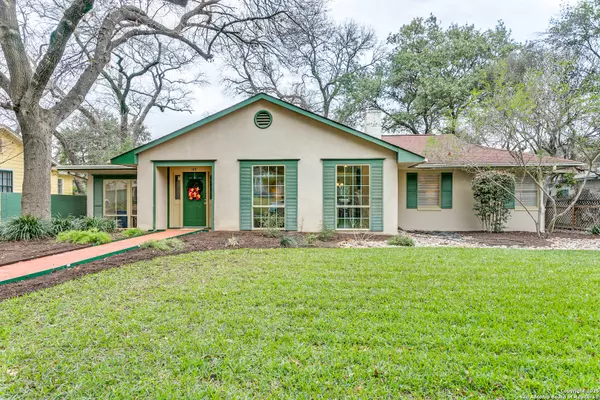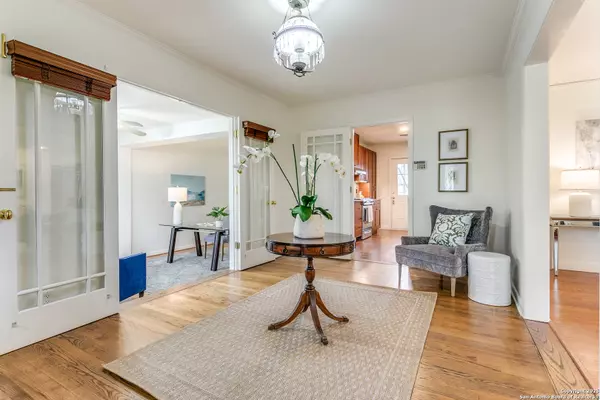145 SCHREINER PL San Antonio, TX 78212
3 Beds
2 Baths
1,907 SqFt
UPDATED:
02/22/2025 10:01 PM
Key Details
Property Type Single Family Home
Sub Type Single Residential
Listing Status Contingent
Purchase Type For Sale
Square Footage 1,907 sqft
Price per Sqft $327
Subdivision Monte Vista
MLS Listing ID 1843610
Style One Story,Ranch
Bedrooms 3
Full Baths 2
Construction Status Pre-Owned
Year Built 1949
Annual Tax Amount $13,867
Tax Year 2023
Lot Size 10,454 Sqft
Property Sub-Type Single Residential
Property Description
Location
State TX
County Bexar
Area 0900
Rooms
Master Bathroom Main Level 9X8 Tub Only, Single Vanity
Master Bedroom Main Level 17X10 Split, DownStairs, Full Bath
Bedroom 2 Main Level 17X10
Bedroom 3 Main Level 17X14
Living Room Main Level 15X15
Dining Room Main Level 12X10
Kitchen Main Level 15X14
Family Room Main Level 18X11
Interior
Heating Central
Cooling One Central, One Window/Wall
Flooring Wood
Inclusions Ceiling Fans, Chandelier, Washer Connection, Dryer Connection, Washer, Dryer, Self-Cleaning Oven, Stove/Range, Gas Cooking, Refrigerator, Disposal, Dishwasher, Ice Maker Connection, Vent Fan, Gas Water Heater, Garage Door Opener, Solid Counter Tops, City Garbage service
Heat Source Natural Gas
Exterior
Exterior Feature Deck/Balcony, Sprinkler System, Storage Building/Shed, Has Gutters, Mature Trees, Screened Porch
Parking Features Two Car Garage, Detached
Pool In Ground Pool
Amenities Available Park/Playground
Roof Type Composition
Private Pool Y
Building
Lot Description Cul-de-Sac/Dead End, Mature Trees (ext feat), Level
Faces South
Foundation Slab
Water Water System
Construction Status Pre-Owned
Schools
Elementary Schools Cotton
Middle Schools Mark Twain
High Schools Edison
School District San Antonio I.S.D.
Others
Miscellaneous None/not applicable
Acceptable Financing Conventional, Cash
Listing Terms Conventional, Cash






