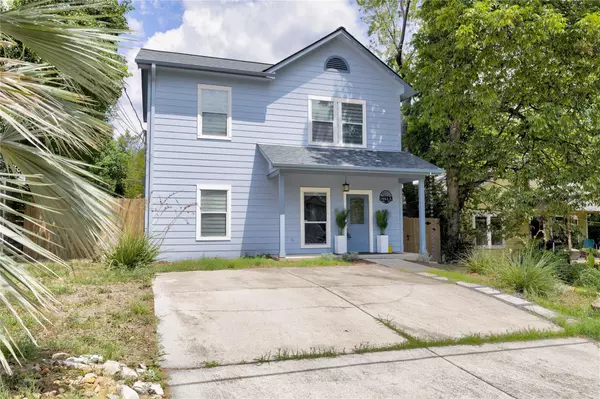2004 E 9th ST ##A & #B Austin, TX 78702
2,407 SqFt
UPDATED:
02/19/2025 02:41 PM
Key Details
Property Type Multi-Family
Sub Type Duplex
Listing Status Active
Purchase Type For Sale
Square Footage 2,407 sqft
Price per Sqft $528
Subdivision Grandview Place
MLS Listing ID 7920105
HOA Fees $50
Originating Board actris
Year Built 2003
Annual Tax Amount $10,530
Tax Year 2024
Lot Size 5,950 Sqft
Property Sub-Type Duplex
Property Description
The Larger Front 4 bedroom, 2 bathroom Home; Unit A. Currently leased for $2,900 per month, 2 tenants. March 1st 2025- February 2026. All existing Tenants TAR lease paperwork is on file.
This recently updated 4BR/2Bath, 1511 Square Feet 2-story house is in a great Central East Austin location. New roof, New water heater, Newly painted interior and exterior, updated baths. Built in 2003, it has 3BR and 1 bath upstairs and 1 BR and 1 bath downstairs, all Bedrooms with walk-in closets. Wood flooring throughout, except in baths and laundry room. Baths have been updated with new floor tile, toilets, vanities and hardware. The open floor plan for the living, dining, kitchen area creates easy flow in this cozy space. All appliances are less than 5 years old and includes a washer/dryer for your convenience. Outdoor are 2 off-street parking spaces, front and back porches and the backyard is enclosed with a wooden fence and gate and has a storage shed.
The Rear Unit B is a 2 bedroom, 1.5 bathroom, 896 square ft 2 story Home with it's own parking and alley access. Currently leased to a tenant for $2,310 per month, for 1 year, lease start date circa June 2024- until June 2025. All TAR executed Lease Paperwork is on file.
This is a year built 2003 updated, freestanding 2 bedroom, 1.5 bathroom, alley access rear Back House with fenced yard area, tall ceilings, storage shed. NO carpet. Washer Dryer included in the Upstairs. The Floorplan Layout is open kitchen to living room. 2 story beautiful wood floors and tile (no carpet) Quiet and very private freestanding unit shed for storage, bikes and gardening. Gutters on house Private parking spot by front door Community Garden High end appliances, Rear Alley Access
Location
State TX
County Travis
Interior
Interior Features High Ceilings, Primary Bedroom on Main
Heating Central
Cooling Central Air
Flooring Wood
Fireplace Y
Appliance Dishwasher, Gas Cooktop, Microwave, Oven, Washer/Dryer
Exterior
Exterior Feature Gutters Full, Private Yard
Fence Wood
Community Features None
Utilities Available Cable Available, Electricity Available, High Speed Internet, Phone Available, Sewer Available, Water Available
Waterfront Description None
View None
Roof Type Composition
Accessibility None
Porch None
Building
Lot Description Alley, Interior Lot, Level
Faces South
Foundation Slab
Sewer Public Sewer
Water Public
Level or Stories Two
Structure Type Wood Siding
New Construction No
Schools
Elementary Schools Blackshear
Middle Schools Kealing
High Schools Eastside Early College
School District Austin Isd
Others
Pets Allowed Negotiable
HOA Fee Include See Remarks
Restrictions Lease
Acceptable Financing Cash, Conventional, Owner May Carry
Tax Rate 0.541
Listing Terms Cash, Conventional, Owner May Carry
Special Listing Condition Standard
Pets Allowed Negotiable






