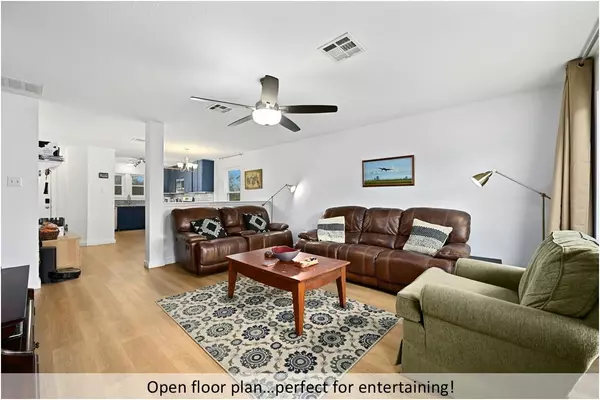18012 Great Basin Ave Pflugerville, TX 78660
3 Beds
3 Baths
1,496 SqFt
UPDATED:
02/19/2025 08:01 PM
Key Details
Property Type Single Family Home
Sub Type Single Family Residence
Listing Status Active
Purchase Type For Sale
Square Footage 1,496 sqft
Price per Sqft $223
Subdivision Highland Park Ph A Sec 01
MLS Listing ID 8877155
Bedrooms 3
Full Baths 2
Half Baths 1
HOA Fees $540/ann
Originating Board actris
Year Built 2004
Annual Tax Amount $6,577
Tax Year 2024
Lot Size 3,850 Sqft
Property Sub-Type Single Family Residence
Property Description
The primary bath has been tastefully remodeled, and the hall bath has also been thoughtfully updated, bringing the whole home into perfect harmony. Recent exterior improvements, including a new roof, Pella windows, and exterior paint, enhance the home's curb appeal and energy efficiency.
Location couldn't be more convenient! Just minutes from shopping, dining, and entertainment, you'll have access to all the great spots along SH-130 & FM 685, including Costco, the Stone Hill shopping center, Torchy's, In-N-Out, Chili's, Target, Dick's Sporting Goods, and so much more. Outdoor enthusiasts will appreciate being close to Wilbarger Creek Park, Mirror Lake Park, and Lake Pflugerville, all just a short drive away. Plus, you're just 2 miles from the recently opened H-E-B Plus and soon-to-be-completed Baylor Scott & White Hospital, providing ultimate convenience for all your daily needs.
With easy access to major roads like Pflugerville Parkway, FM 685, and SH 130, this home offers both comfort and connectivity—making it the perfect place to live, work, and play. Come and see this stunning home for yourself!
Location
State TX
County Travis
Interior
Interior Features Ceiling Fan(s), Electric Dryer Hookup, High Speed Internet, Open Floorplan, Pantry, Smart Thermostat, Storage, Track Lighting, Walk-In Closet(s), Washer Hookup, Wired for Data
Heating Forced Air, Natural Gas
Cooling Ceiling Fan(s), Central Air
Flooring Carpet, Vinyl
Fireplace Y
Appliance Dishwasher, Disposal, Dryer, Free-Standing Freezer, Gas Range, Microwave, Free-Standing Gas Oven, Free-Standing Refrigerator, Self Cleaning Oven, Stainless Steel Appliance(s), Vented Exhaust Fan, Washer, Water Heater, Water Softener Owned
Exterior
Exterior Feature Exterior Steps
Garage Spaces 2.0
Fence Back Yard, Full, Vinyl
Pool None
Community Features Cluster Mailbox, Common Grounds, Dog Park, Electronic Payments, High Speed Internet, Park, Pet Amenities, Playground, Pool, Sidewalks, Tennis Court(s), Underground Utilities
Utilities Available Cable Connected, Electricity Connected, High Speed Internet, Natural Gas Connected, Phone Available, Sewer Connected, Underground Utilities, Water Connected
Waterfront Description None
View Park/Greenbelt
Roof Type Composition,Shingle
Accessibility None
Porch Covered, Front Porch, Patio
Total Parking Spaces 2
Private Pool No
Building
Lot Description Alley, Back Yard, Front Yard, Level, Sprinkler - Automatic, Sprinkler - In Rear, Sprinkler - Drip Only/Bubblers, Sprinkler - In Front, Sprinkler - In-ground
Faces East
Foundation Slab
Sewer Public Sewer
Water Public
Level or Stories Two
Structure Type HardiPlank Type
New Construction No
Schools
Elementary Schools Brookhollow
Middle Schools Park Crest
High Schools Hendrickson
School District Pflugerville Isd
Others
HOA Fee Include Common Area Maintenance
Restrictions Deed Restrictions
Ownership Fee-Simple
Acceptable Financing Cash, Conventional, FHA, VA Loan
Tax Rate 2.196
Listing Terms Cash, Conventional, FHA, VA Loan
Special Listing Condition Standard
Virtual Tour https://my.homediary.com/u/477011






