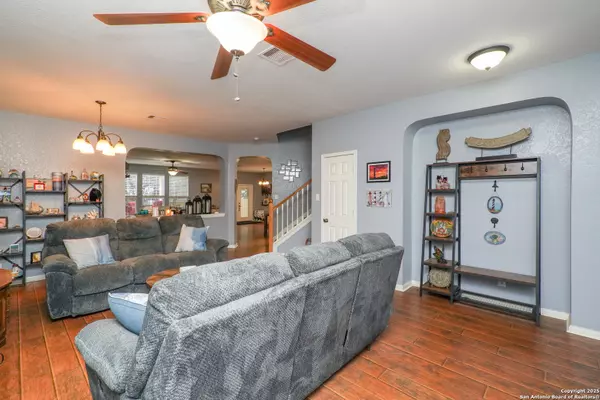4638 MANITOU BAY San Antonio, TX 78259-2284
4 Beds
3 Baths
3,521 SqFt
OPEN HOUSE
Sat Mar 01, 1:00pm - 3:00pm
UPDATED:
02/25/2025 07:17 PM
Key Details
Property Type Single Family Home
Sub Type Single Residential
Listing Status Active
Purchase Type For Sale
Square Footage 3,521 sqft
Price per Sqft $137
Subdivision Fox Grove
MLS Listing ID 1842083
Style Two Story
Bedrooms 4
Full Baths 2
Half Baths 1
Construction Status Pre-Owned
HOA Fees $275/qua
Year Built 2005
Annual Tax Amount $8,755
Tax Year 2024
Lot Size 0.276 Acres
Property Sub-Type Single Residential
Property Description
Location
State TX
County Bexar
Area 1802
Rooms
Master Bathroom Main Level 20X10 Tub/Shower Separate, Double Vanity, Tub has Whirlpool, Garden Tub
Master Bedroom Main Level 25X25 DownStairs
Bedroom 2 2nd Level 15X10
Bedroom 3 2nd Level 15X15
Bedroom 4 2nd Level 15X15
Living Room Main Level 30X30
Dining Room Main Level 30X30
Kitchen Main Level 30X30
Interior
Heating Central
Cooling One Central
Flooring Ceramic Tile, Wood, Vinyl
Inclusions Ceiling Fans, Chandelier, Washer Connection, Dryer Connection, Built-In Oven, Microwave Oven, Stove/Range, Water Softener (owned), Double Ovens
Heat Source Electric
Exterior
Parking Features Two Car Garage
Pool None
Amenities Available Controlled Access, Golf Course
Roof Type Composition
Private Pool N
Building
Lot Description On Greenbelt, Bluff View, 1/4 - 1/2 Acre, 1/2-1 Acre, Wooded, Mature Trees (ext feat), Secluded
Foundation Slab
Sewer Sewer System, City
Water City
Construction Status Pre-Owned
Schools
Elementary Schools Bulverde Creek
Middle Schools Hill
High Schools Johnson
School District North East I.S.D
Others
Acceptable Financing Conventional, FHA, VA, Cash
Listing Terms Conventional, FHA, VA, Cash






