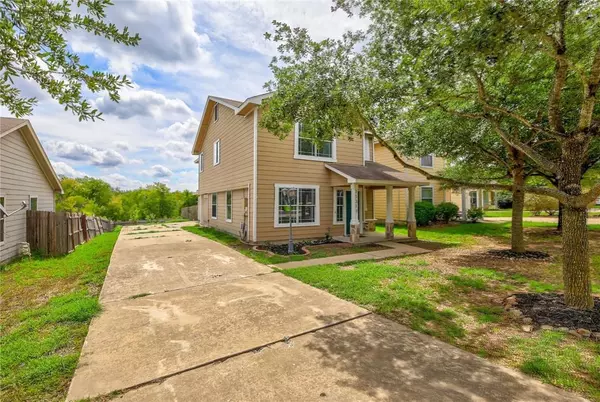11317 Hungry Horse DR Manor, TX 78653
4 Beds
3 Baths
1,962 SqFt
UPDATED:
02/12/2025 10:03 AM
Key Details
Property Type Single Family Home
Sub Type Single Family Residence
Listing Status Active
Purchase Type For Sale
Square Footage 1,962 sqft
Price per Sqft $142
Subdivision Briarcreek Sec 03
MLS Listing ID 6851208
Bedrooms 4
Full Baths 2
Half Baths 1
HOA Fees $312/ann
Originating Board actris
Year Built 2004
Annual Tax Amount $5,195
Tax Year 2024
Lot Size 6,233 Sqft
Property Sub-Type Single Family Residence
Property Description
Location
State TX
County Travis
Interior
Interior Features Ceiling Fan(s), Granite Counters, Open Floorplan
Heating Central
Cooling Central Air
Flooring Carpet, Laminate
Fireplace Y
Appliance Dishwasher, Disposal, Microwave, Range, Refrigerator, Stainless Steel Appliance(s), Electric Water Heater
Exterior
Exterior Feature None
Garage Spaces 2.0
Fence Privacy
Pool None
Community Features Playground
Utilities Available Electricity Connected, Natural Gas Not Available, Sewer Connected, Water Connected
Waterfront Description None
View None
Roof Type Composition
Accessibility None
Porch Patio
Total Parking Spaces 2
Private Pool No
Building
Lot Description Cul-De-Sac
Faces West
Foundation Slab
Sewer Public Sewer
Water Public
Level or Stories Two
Structure Type HardiPlank Type
New Construction No
Schools
Elementary Schools Blake Manor
Middle Schools Manor (Manor Isd)
High Schools Manor
School District Manor Isd
Others
HOA Fee Include Maintenance Grounds
Restrictions None
Ownership Fee-Simple
Acceptable Financing Cash, Conventional, FHA, VA Loan
Tax Rate 1.735
Listing Terms Cash, Conventional, FHA, VA Loan
Special Listing Condition Standard






