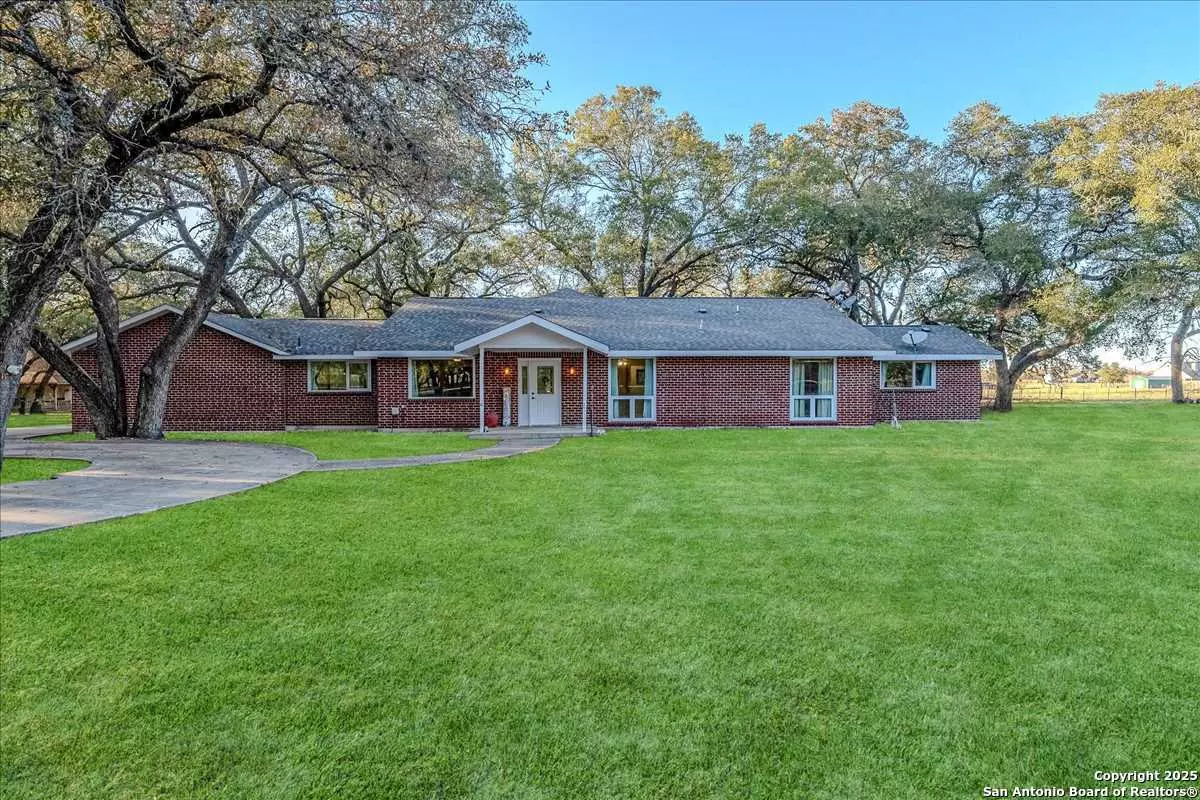241 SHAMROCK DR Floresville, TX 78114-6733
4 Beds
2 Baths
2,442 SqFt
UPDATED:
02/20/2025 08:07 AM
Key Details
Property Type Single Family Home
Sub Type Single Residential
Listing Status Active
Purchase Type For Sale
Square Footage 2,442 sqft
Price per Sqft $225
Subdivision Shannon Ridge
MLS Listing ID 1841044
Style One Story,Ranch
Bedrooms 4
Full Baths 2
Construction Status Pre-Owned
Year Built 1997
Annual Tax Amount $5,600
Tax Year 2024
Lot Size 2.000 Acres
Property Sub-Type Single Residential
Property Description
Location
State TX
County Wilson
Area 2800
Rooms
Master Bathroom Main Level 14X9 Tub/Shower Separate, Double Vanity
Master Bedroom Main Level 15X16 Outside Access, Walk-In Closet, Ceiling Fan, Full Bath
Bedroom 2 Main Level 15X15
Bedroom 3 Main Level 14X14
Bedroom 4 Main Level 17X16
Living Room Main Level 19X22
Dining Room Main Level 13X9
Kitchen Main Level 13X14
Study/Office Room Main Level 11X12
Interior
Heating Central
Cooling One Central
Flooring Ceramic Tile, Wood, Laminate
Inclusions Ceiling Fans, Stove/Range, Gas Cooking, Dishwasher, Vent Fan, Electric Water Heater, Solid Counter Tops, Custom Cabinets
Heat Source Electric
Exterior
Exterior Feature Patio Slab, Covered Patio, Storage Building/Shed, Mature Trees, Workshop
Parking Features Four or More Car Garage, Detached, Attached, Side Entry, Oversized
Pool None
Amenities Available None
Roof Type Heavy Composition
Private Pool N
Building
Lot Description Horses Allowed, 2 - 5 Acres, Mature Trees (ext feat), Level
Foundation Slab
Sewer Septic
Water Water System, Private Well
Construction Status Pre-Owned
Schools
Elementary Schools Floresville
Middle Schools Floresville
High Schools Floresville
School District Floresville Isd
Others
Miscellaneous No City Tax
Acceptable Financing Conventional, FHA, VA, Cash
Listing Terms Conventional, FHA, VA, Cash
Virtual Tour https://www.zillow.com/view-imx/652b23b0-acac-421b-9e5c-68566668ce87?setAttribution=mls&wl=true&initialViewType=pano&utm_source=dashboard






