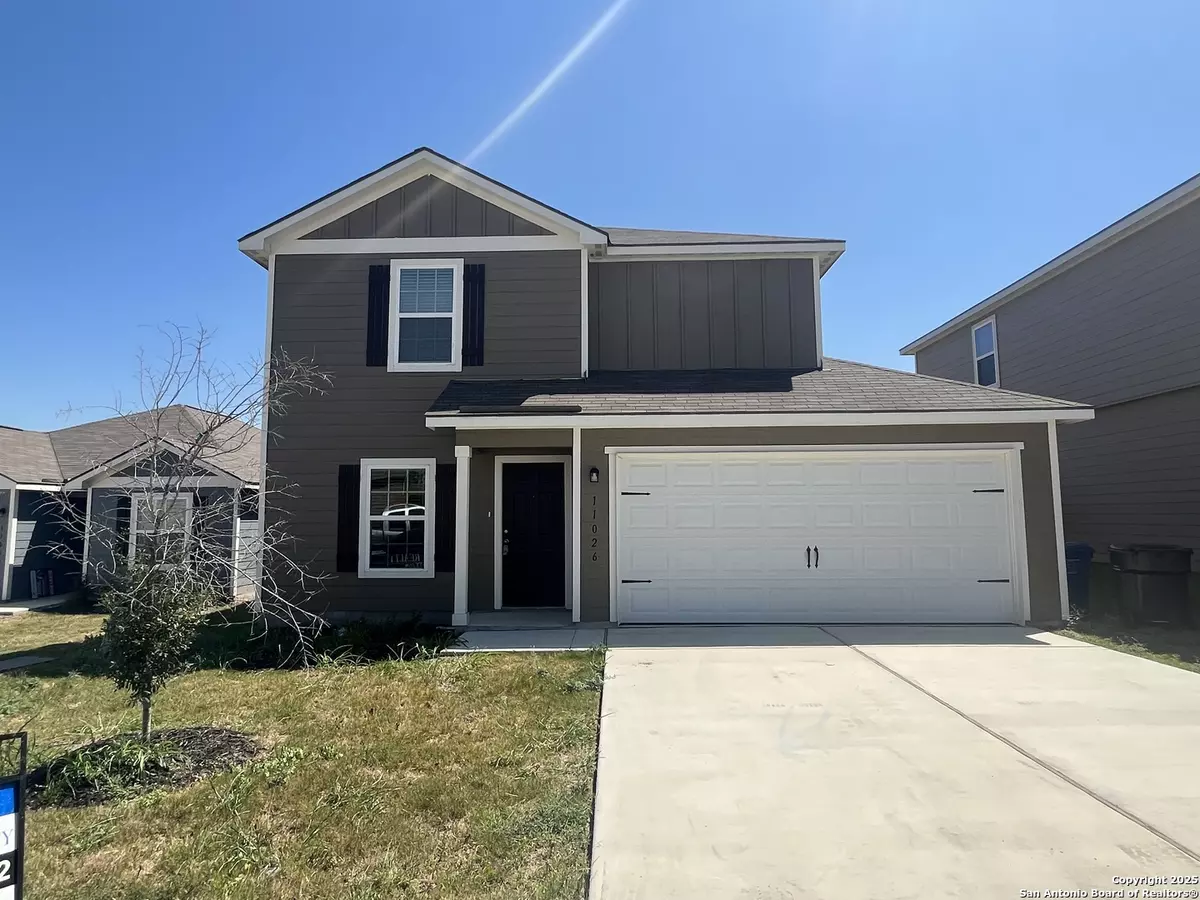11026 CHATHAM CT Converse, TX 78109
3 Beds
3 Baths
1,428 SqFt
UPDATED:
02/18/2025 08:06 AM
Key Details
Property Type Single Family Home, Other Rentals
Sub Type Residential Rental
Listing Status Active
Purchase Type For Rent
Square Footage 1,428 sqft
Subdivision Savannah Place Unit 1
MLS Listing ID 1840562
Style Two Story
Bedrooms 3
Full Baths 2
Half Baths 1
Year Built 2022
Lot Size 5,967 Sqft
Property Sub-Type Residential Rental
Property Description
Location
State TX
County Bexar
Area 2001
Rooms
Master Bathroom 2nd Level 7X8 Tub/Shower Combo, Single Vanity
Master Bedroom 2nd Level 14X13 Upstairs, Walk-In Closet, Full Bath
Bedroom 2 2nd Level 10X10
Bedroom 3 2nd Level 13X9
Living Room Main Level 14X14
Dining Room Main Level 14X10
Kitchen Main Level 14X10
Interior
Heating Central
Cooling One Central
Flooring Carpeting, Vinyl
Fireplaces Type Not Applicable
Inclusions Ceiling Fans, Washer Connection, Dryer Connection, Microwave Oven, Stove/Range, Refrigerator, Dishwasher, Smoke Alarm
Exterior
Exterior Feature Siding
Parking Features Two Car Garage
Fence Privacy Fence
Pool None
Roof Type Composition
Building
Foundation Slab
Sewer Sewer System
Water Water System
Schools
Elementary Schools Sinclair
Middle Schools Heritage
High Schools East Central
School District East Central I.S.D
Others
Pets Allowed Yes
Miscellaneous Broker-Manager






