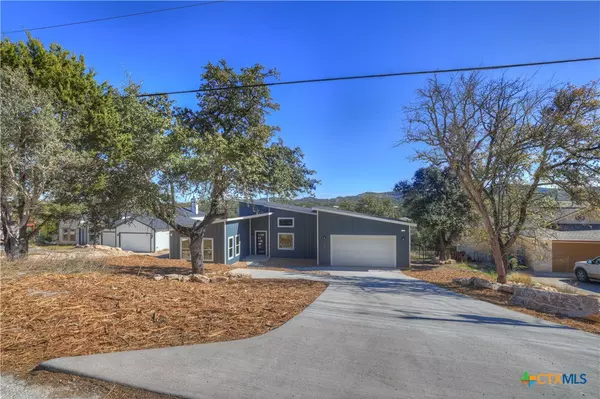307 Lorne RD Canyon Lake, TX 78133
4 Beds
3 Baths
2,400 SqFt
UPDATED:
01/31/2025 08:52 PM
Key Details
Property Type Single Family Home
Sub Type Single Family Residence
Listing Status Active
Purchase Type For Sale
Square Footage 2,400 sqft
Price per Sqft $229
Subdivision Woodlands 15
MLS Listing ID 567937
Style Hill Country
Bedrooms 4
Full Baths 3
HOA Y/N No
Year Built 2024
Lot Size 0.732 Acres
Acres 0.732
Property Description
This exquisite single-story home offers 2,400 square feet of luxurious living space, blending modern design with unmatched functionality. Situated in a prime location just minutes from the local grocery store and pharmacy, this beautiful residence provides everything you need for both comfort and convenience. Key Features:
4 spacious bedrooms and 3 elegant bathrooms, Open-concept kitchen with sleek white quartz waterfall countertops, perfect for entertaining, Large oversized deck with breathtaking views of the Texas Hill Country, Energy-efficient design with foam insulation for year-round comfort, Custom quartz-topped bathrooms that reflect both luxury and simplicity' Utility room with a built-in dog wash station – a pet lover's dream
Oversized 2-car garage plus an ample driveway pad, providing space for a boat or RV, No HOA fees, making this ideal for both personal use and short-term rental opportunities. This home is perfect for those looking for a serene retreat or an income-generating property in one of Texas' most sought-after regions. With its thoughtful design, generous layout, and proximity to amenities, it promises a lifestyle of ease and enjoyment.
Contact us today to schedule your private tour of this extraordinary home and make it yours!
Location
State TX
County Comal
Interior
Interior Features Built-in Features, Double Vanity, Garden Tub/Roman Tub, High Ceilings, Jetted Tub, Open Floorplan, Pull Down Attic Stairs, Recessed Lighting, Split Bedrooms, Storage, Separate Shower, Track Lighting, Vaulted Ceiling(s), Walk-In Closet(s), Breakfast Area, Custom Cabinets, Eat-in Kitchen, Kitchen Island, Kitchen/Family Room Combo, Kitchen/Dining Combo, Pantry
Heating Electric
Cooling Central Air, Electric, 1 Unit
Flooring Laminate
Fireplaces Type Living Room, Wood Burning
Fireplace Yes
Appliance Dishwasher, Electric Cooktop, Electric Range, Electric Water Heater, Disposal, Oven, Plumbed For Ice Maker, Range Hood, Vented Exhaust Fan, Some Electric Appliances, Built-In Oven, Cooktop, Microwave, Range
Laundry Electric Dryer Hookup, Laundry in Utility Room, Laundry Room
Exterior
Exterior Feature Balcony, Covered Patio, Porch
Garage Spaces 2.0
Garage Description 2.0
Fence None
Pool None
Community Features None
Utilities Available Electricity Available, High Speed Internet Available, Phone Available
View Y/N Yes
View Golf Course, Hills
Roof Type Composition,Shingle
Porch Balcony, Covered, Patio, Porch
Building
Story 1
Entry Level One
Foundation Pillar/Post/Pier, Slab
Sewer Septic Tank
Architectural Style Hill Country
Level or Stories One
Schools
Elementary Schools Startzville
Middle Schools Mountain Valley Middle School
High Schools Canyon Lake High School
School District Comal Isd
Others
Tax ID 70259
Security Features Smoke Detector(s)
Acceptable Financing Cash, Conventional, FHA, VA Loan
Listing Terms Cash, Conventional, FHA, VA Loan
Special Listing Condition Builder Owned







