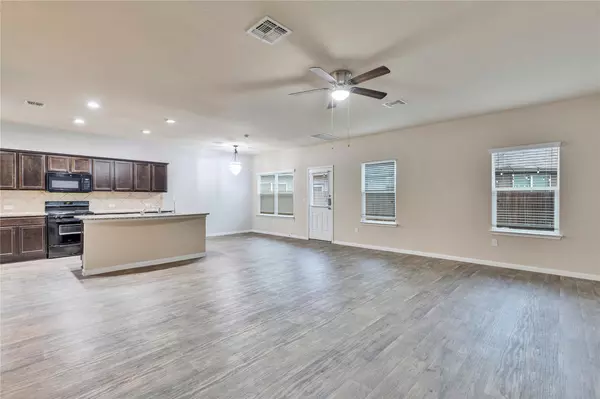14910 Jolynn ST Austin, TX 78725
4 Beds
3 Baths
2,371 SqFt
UPDATED:
02/23/2025 01:36 PM
Key Details
Property Type Single Family Home
Sub Type Single Family Residence
Listing Status Active
Purchase Type For Rent
Square Footage 2,371 sqft
Subdivision Austin'S Colony
MLS Listing ID 4317574
Style 1st Floor Entry
Bedrooms 4
Full Baths 2
Half Baths 1
Originating Board actris
Year Built 2018
Lot Size 6,102 Sqft
Property Sub-Type Single Family Residence
Property Description
Location
State TX
County Travis
Interior
Interior Features Breakfast Bar, Ceiling Fan(s), High Ceilings, Granite Counters, Double Vanity, Gas Dryer Hookup, Eat-in Kitchen, Entrance Foyer, Interior Steps, Kitchen Island, Multiple Living Areas, Pantry, Storage, Walk-In Closet(s), Washer Hookup
Heating Central, Natural Gas
Cooling Central Air
Flooring Carpet, Vinyl
Fireplaces Type None
Furnishings Unfurnished
Fireplace Y
Appliance Dishwasher, Disposal, Gas Range, Microwave, Free-Standing Gas Oven, Free-Standing Range, Free-Standing Gas Range, Refrigerator, Water Heater
Exterior
Exterior Feature Exterior Steps, Lighting, Private Yard
Garage Spaces 2.0
Fence Back Yard, Fenced, Privacy, Wood
Pool None
Community Features BBQ Pit/Grill, Cluster Mailbox, Common Grounds, Curbs, Dog Park, Park, Picnic Area, Pool, Sidewalks, Street Lights
Utilities Available Cable Available, Electricity Connected, High Speed Internet, Natural Gas Connected, Phone Available, Sewer Connected, Water Connected
Waterfront Description None
View Neighborhood
Roof Type Composition
Accessibility None
Porch Covered, Patio, Porch, Terrace
Total Parking Spaces 4
Private Pool No
Building
Lot Description Back Yard, Corner Lot, Curbs, Few Trees, Front Yard, Garden, Landscaped, Sprinkler - Automatic, Trees-Small (Under 20 Ft)
Faces North
Foundation Slab
Sewer Public Sewer
Water Public
Level or Stories Two
Structure Type Brick Veneer,Frame,Masonry – Partial
New Construction No
Schools
Elementary Schools Hornsby-Dunlap
Middle Schools Dailey
High Schools Del Valle
School District Del Valle Isd
Others
Pets Allowed Cats OK, Dogs OK, Small (< 20 lbs), Medium (< 35 lbs), Large (< 50lbs), Number Limit, Size Limit, Breed Restrictions
Num of Pet 3
Pets Allowed Cats OK, Dogs OK, Small (< 20 lbs), Medium (< 35 lbs), Large (< 50lbs), Number Limit, Size Limit, Breed Restrictions






