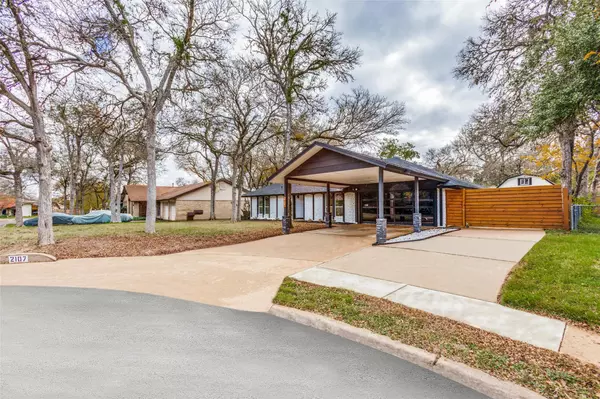2107 Lewood CIR Austin, TX 78745
4 Beds
2 Baths
1,936 SqFt
UPDATED:
01/06/2025 09:55 PM
Key Details
Property Type Single Family Home
Sub Type Single Family Residence
Listing Status Active Under Contract
Purchase Type For Sale
Square Footage 1,936 sqft
Price per Sqft $351
Subdivision Cherry Creek V
MLS Listing ID 8056480
Style Single level Floor Plan
Bedrooms 4
Full Baths 2
Originating Board actris
Year Built 1970
Annual Tax Amount $14,537
Tax Year 2024
Lot Size 0.287 Acres
Property Description
Location
State TX
County Travis
Rooms
Main Level Bedrooms 4
Interior
Interior Features Ceiling Fan(s), Granite Counters, Stone Counters, Gas Dryer Hookup, Eat-in Kitchen, French Doors, Kitchen Island, Open Floorplan, Primary Bedroom on Main, Recessed Lighting, Storage, Walk-In Closet(s), Washer Hookup
Heating Central
Cooling Ceiling Fan(s), Central Air, Wall/Window Unit(s)
Flooring Carpet, Laminate, Tile
Fireplaces Number 1
Fireplaces Type Electric, Stone
Fireplace Y
Appliance Dishwasher, Disposal, ENERGY STAR Qualified Dishwasher, Exhaust Fan, Gas Range, Gas Oven, RNGHD, Stainless Steel Appliance(s), Water Heater
Exterior
Exterior Feature Private Yard
Garage Spaces 3.0
Fence Back Yard, Wood
Pool None
Community Features None
Utilities Available Electricity Connected, Sewer Connected, Water Connected
Waterfront Description None
View None
Roof Type Composition
Accessibility None
Porch Covered, Enclosed, Patio, Porch, Screened, Terrace
Total Parking Spaces 3
Private Pool No
Building
Lot Description Back Yard, City Lot, Cul-De-Sac, Front Yard, Interior Lot
Faces North
Foundation Slab
Sewer Public Sewer
Water Public
Level or Stories One
Structure Type Brick
New Construction No
Schools
Elementary Schools Sunset Valley
Middle Schools Covington
High Schools Crockett
School District Austin Isd
Others
Restrictions None
Ownership Fee-Simple
Acceptable Financing Cash, Conventional, FHA, VA Loan, See Remarks
Tax Rate 1.8092
Listing Terms Cash, Conventional, FHA, VA Loan, See Remarks
Special Listing Condition Standard






