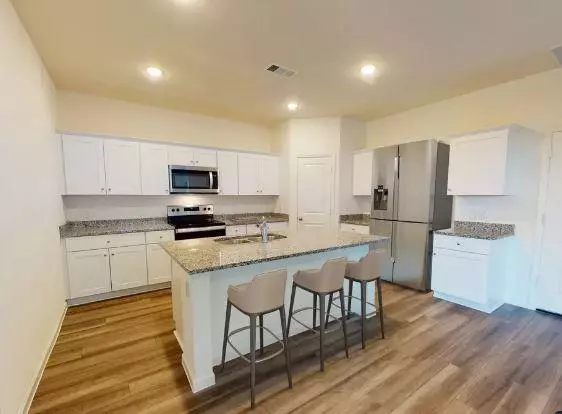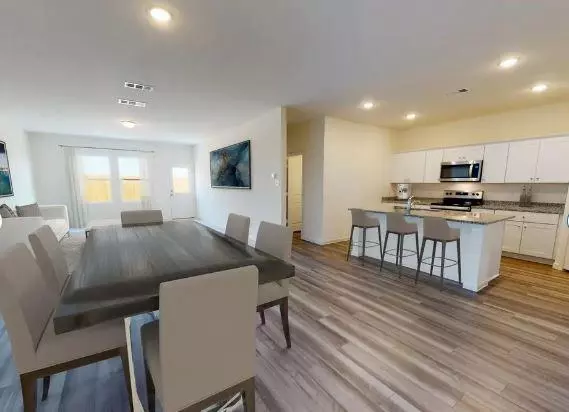
416 Lagoon DR Maxwell, TX 78656
5 Beds
3 Baths
2,609 SqFt
UPDATED:
12/05/2024 03:08 PM
Key Details
Property Type Single Family Home
Sub Type Single Family Residence
Listing Status Active
Purchase Type For Sale
Square Footage 2,609 sqft
Price per Sqft $134
Subdivision Sunset Oaks
MLS Listing ID 5909770
Style 1st Floor Entry
Bedrooms 5
Full Baths 3
HOA Fees $420/ann
Originating Board actris
Year Built 2024
Tax Year 2024
Lot Size 4,660 Sqft
Property Description
Location
State TX
County Caldwell
Rooms
Main Level Bedrooms 1
Interior
Interior Features High Ceilings, Granite Counters, Entrance Foyer, Interior Steps, Kitchen Island, Open Floorplan, Recessed Lighting, Walk-In Closet(s), See Remarks
Heating Central
Cooling Central Air
Flooring Carpet, Laminate
Fireplaces Type None
Fireplace Y
Appliance Dishwasher, Electric Cooktop, Microwave, Free-Standing Range, Stainless Steel Appliance(s), Electric Water Heater
Exterior
Exterior Feature See Remarks
Garage Spaces 2.0
Fence Fenced, Wood
Pool None
Community Features Cluster Mailbox, Common Grounds, Pool
Utilities Available Electricity Connected, High Speed Internet, Natural Gas Available, Sewer Connected, Water Connected
Waterfront Description None
View See Remarks
Roof Type Composition
Accessibility None
Porch Patio, Porch
Total Parking Spaces 2
Private Pool No
Building
Lot Description Back Yard, Interior Lot, Sprinkler - Automatic, Sprinkler - In Rear, Sprinkler - In Front, Sprinkler - In-ground
Faces Southeast
Foundation Slab
Sewer Public Sewer
Water Public
Level or Stories Two
Structure Type Frame,HardiPlank Type,Masonry – Partial,See Remarks
New Construction Yes
Schools
Elementary Schools Clear Fork
Middle Schools Lockhart
High Schools Lockhart
School District Lockhart Isd
Others
HOA Fee Include Common Area Maintenance
Restrictions City Restrictions,Covenant,Deed Restrictions
Ownership Fee-Simple
Acceptable Financing Cash, Conventional, FHA, Texas Vet, VA Loan
Tax Rate 1.56
Listing Terms Cash, Conventional, FHA, Texas Vet, VA Loan
Special Listing Condition Standard
MORTGAGE CALCULATOR







