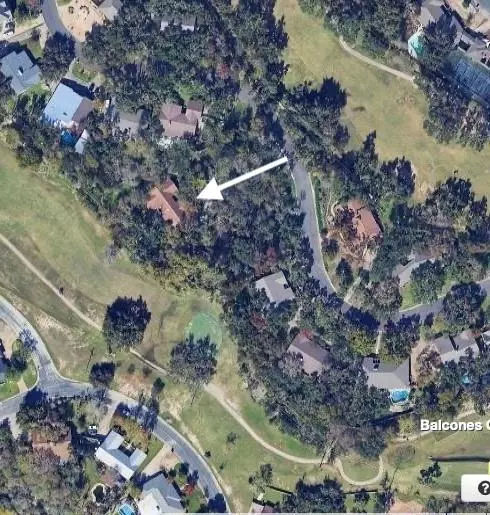
8915 Fairway Hill DR Austin, TX 78750
4 Beds
2 Baths
2,887 SqFt
UPDATED:
12/02/2024 05:29 PM
Key Details
Property Type Single Family Home
Sub Type Single Family Residence
Listing Status Active
Purchase Type For Sale
Square Footage 2,887 sqft
Price per Sqft $450
Subdivision Balcones Village Sec 02
MLS Listing ID 5843126
Bedrooms 4
Full Baths 2
HOA Fees $50/ann
Originating Board actris
Year Built 1979
Annual Tax Amount $4,298
Tax Year 2024
Lot Size 1.119 Acres
Property Description
Location
State TX
County Travis
Rooms
Main Level Bedrooms 4
Interior
Interior Features Vaulted Ceiling(s), Interior Steps, Multiple Dining Areas, Multiple Living Areas, Primary Bedroom on Main
Heating Central, Electric
Cooling Central Air, Electric
Flooring Carpet, Tile, See Remarks
Fireplaces Number 2
Fireplaces Type Family Room, Living Room
Fireplace Y
Appliance Disposal, See Remarks
Exterior
Exterior Feature Exterior Steps, See Remarks
Garage Spaces 2.0
Fence Chain Link, Partial, Wood
Pool None
Community Features Golf, Tennis Court(s), See Remarks
Utilities Available Electricity Available, Electricity Connected
Waterfront Description None
View Golf Course
Roof Type Metal,Tile,See Remarks
Accessibility None
Porch Covered, Patio
Total Parking Spaces 4
Private Pool No
Building
Lot Description Backs To Golf Course, Steep Slope, Trees-Heavy, Trees-Large (Over 40 Ft), Many Trees, Trees-Medium (20 Ft - 40 Ft)
Faces Southwest
Foundation Slab
Sewer Public Sewer
Water Public
Level or Stories One
Structure Type Masonry – All Sides,Stone
New Construction No
Schools
Elementary Schools Spicewood
Middle Schools Canyon Vista
High Schools Westwood
School District Round Rock Isd
Others
HOA Fee Include Maintenance Grounds
Restrictions City Restrictions,Deed Restrictions
Ownership Fee-Simple
Acceptable Financing Cash, Conventional
Tax Rate 2.4953
Listing Terms Cash, Conventional
Special Listing Condition Standard
MORTGAGE CALCULATOR






