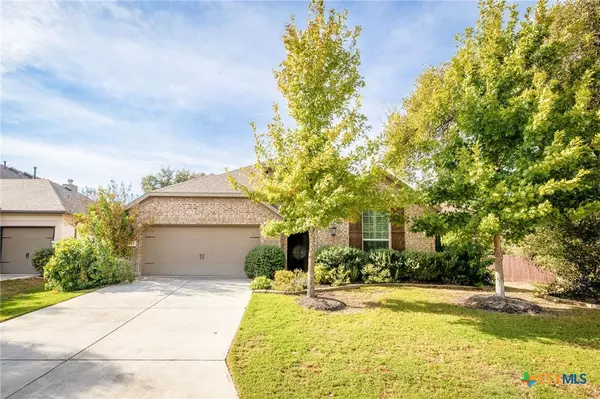
953 Carriage LOOP New Braunfels, TX 78132
4 Beds
3 Baths
3,247 SqFt
UPDATED:
12/02/2024 08:19 PM
Key Details
Property Type Single Family Home
Sub Type Single Family Residence
Listing Status Active
Purchase Type For Sale
Square Footage 3,247 sqft
Price per Sqft $207
Subdivision Settlement At Gruene 1
MLS Listing ID 562898
Style Hill Country,Traditional
Bedrooms 4
Full Baths 3
Construction Status Resale
HOA Fees $525/ann
HOA Y/N Yes
Year Built 2017
Lot Size 7,405 Sqft
Acres 0.17
Property Description
Location
State TX
County Comal
Direction East
Interior
Interior Features All Bedrooms Down, Attic, Bookcases, Ceiling Fan(s), Chandelier, Carbon Monoxide Detector, Dining Area, Separate/Formal Dining Room, Double Vanity, Entrance Foyer, Garden Tub/Roman Tub, High Ceilings, Home Office, Primary Downstairs, Multiple Living Areas, MultipleDining Areas, Main Level Primary, Open Floorplan, Pull Down Attic Stairs, Split Bedrooms, Storage
Heating Central, Natural Gas
Cooling Central Air, Electric, 1 Unit
Flooring Carpet, Ceramic Tile
Fireplaces Number 1
Fireplaces Type Gas, Living Room, None
Fireplace No
Appliance Dishwasher, Disposal, Gas Range, Gas Water Heater, Oven, Plumbed For Ice Maker, Range Hood, Some Gas Appliances, Built-In Oven, Microwave, Water Softener Owned
Laundry Washer Hookup, Electric Dryer Hookup, Inside, Main Level, Laundry Room
Exterior
Exterior Feature Covered Patio, Enclosed Porch, Gas Grill, Private Yard, Rain Gutters
Parking Features Attached, Garage, Garage Door Opener, Tandem
Garage Spaces 3.0
Garage Description 3.0
Fence Back Yard, Privacy, Wood
Pool Heated, In Ground, Outdoor Pool, Private
Community Features None, Curbs, Sidewalks
Utilities Available Cable Available, Electricity Available, Natural Gas Connected, High Speed Internet Available, Phone Available, Trash Collection Private
View Y/N No
Water Access Desc Public
View None
Roof Type Composition,Shingle
Porch Covered, Patio, Porch, Screened
Private Pool Yes
Building
Faces East
Story 1
Entry Level One
Foundation Slab
Sewer Public Sewer
Water Public
Architectural Style Hill Country, Traditional
Level or Stories One
Construction Status Resale
Schools
Elementary Schools Lamar Elementary
Middle Schools Oak Run Middle School
High Schools New Braunfels High School
School District New Braunfels Isd
Others
HOA Name Settlement at Gruene
Tax ID 401686
Security Features Prewired,Security System Owned,Fire Alarm,Smoke Detector(s)
Acceptable Financing Cash, Conventional, VA Loan
Listing Terms Cash, Conventional, VA Loan

MORTGAGE CALCULATOR







