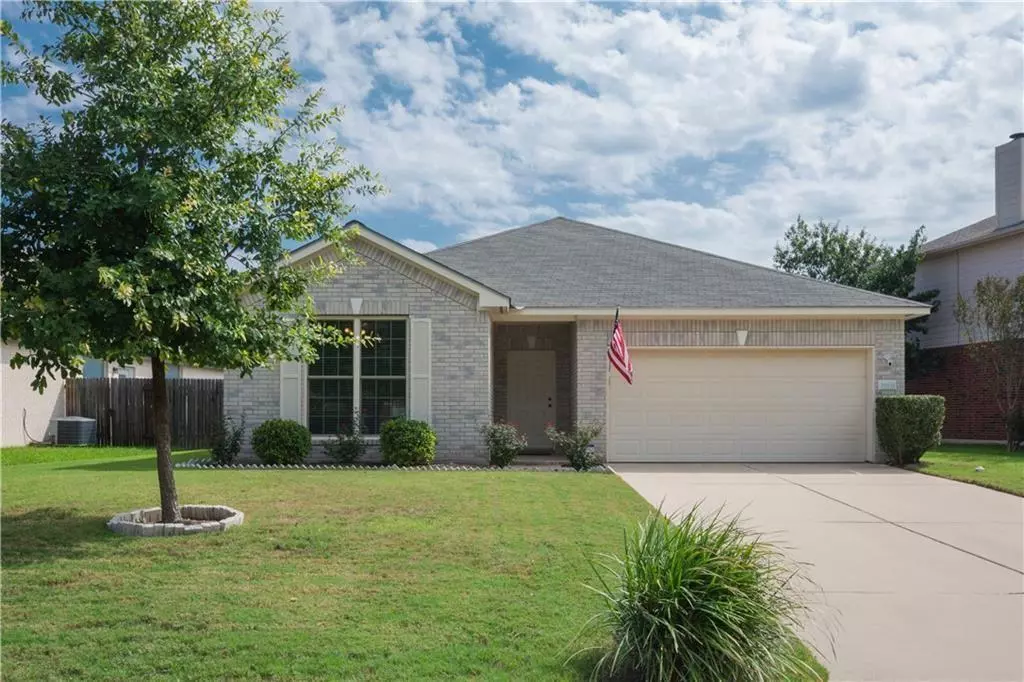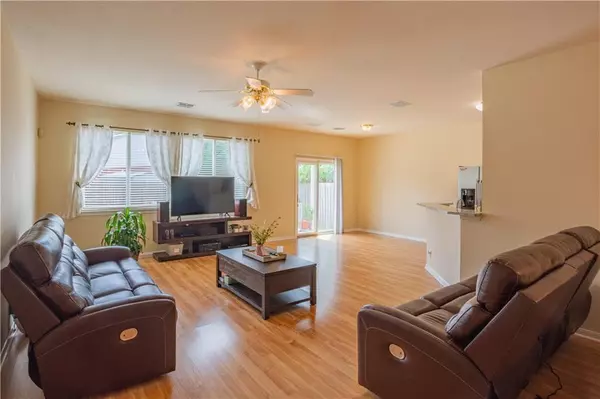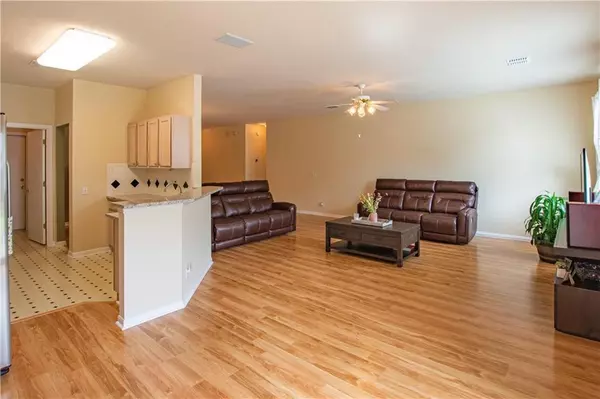
16831 Cranston DR Round Rock, TX 78664
3 Beds
2 Baths
1,680 SqFt
UPDATED:
12/02/2024 03:35 PM
Key Details
Property Type Single Family Home
Sub Type Single Family Residence
Listing Status Active
Purchase Type For Rent
Square Footage 1,680 sqft
Subdivision Springbrook Centre Ph B Sec 02
MLS Listing ID 9859231
Style Single level Floor Plan
Bedrooms 3
Full Baths 2
Originating Board actris
Year Built 1999
Lot Size 6,804 Sqft
Property Description
extended 20x14 ft deck area with nice size fenced backyard. Walking distance to Caldwell Elem with great shopping all
around with great access to toll roads and major thoroughfares while still being in quiet and private community.
Location
State TX
County Travis
Rooms
Main Level Bedrooms 3
Interior
Interior Features Breakfast Bar, Ceiling Fan(s), Granite Counters, Double Vanity, Pantry, Primary Bedroom on Main, Smart Thermostat, Soaking Tub, Walk-In Closet(s)
Heating Central
Cooling Ceiling Fan(s), Central Air
Flooring Laminate, Tile
Fireplace Y
Appliance Dishwasher, Disposal, Free-Standing Gas Range
Exterior
Exterior Feature Private Yard
Garage Spaces 2.0
Fence Back Yard, Privacy, Wood
Pool None
Community Features Cluster Mailbox, Common Grounds, Curbs, Playground, Pool
Utilities Available Cable Available, Electricity Available, Natural Gas Available, Phone Available, Sewer Available, Water Available
Waterfront Description None
View Neighborhood
Roof Type Composition
Accessibility None
Porch Covered, Deck, Front Porch, Patio
Total Parking Spaces 4
Private Pool No
Building
Lot Description Curbs, Level, Trees-Medium (20 Ft - 40 Ft)
Faces West
Foundation Slab
Sewer Public Sewer
Water Public
Level or Stories One
Structure Type Brick Veneer,Masonry – Partial
New Construction No
Schools
Elementary Schools Caldwell
Middle Schools Pflugerville
High Schools Hendrickson
School District Pflugerville Isd
Others
Pets Allowed Cats OK, Dogs OK, Negotiable
Num of Pet 2
Pets Allowed Cats OK, Dogs OK, Negotiable
MORTGAGE CALCULATOR







