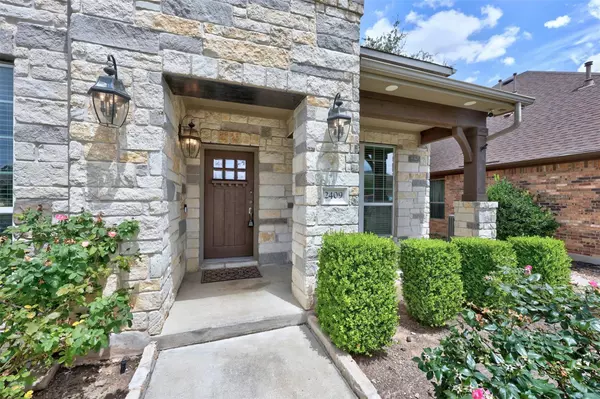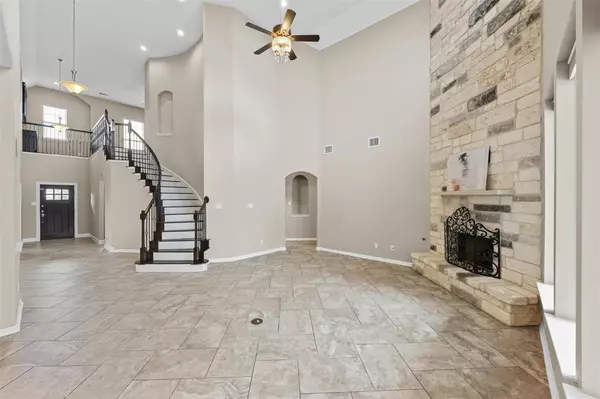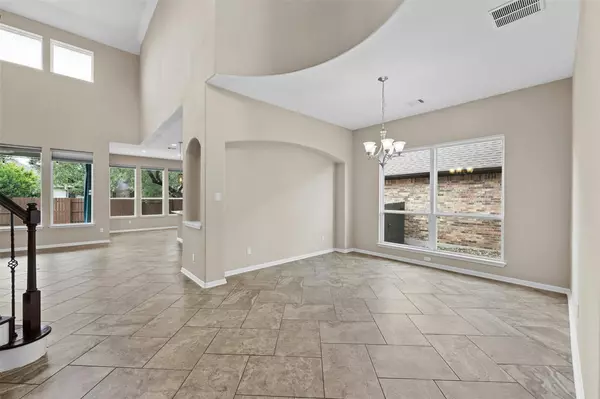
2409 Berkshire WAY Cedar Park, TX 78613
5 Beds
5 Baths
3,653 SqFt
UPDATED:
12/01/2024 04:46 PM
Key Details
Property Type Single Family Home
Sub Type Single Family Residence
Listing Status Active
Purchase Type For Rent
Square Footage 3,653 sqft
Subdivision Whitestone Oaks At Anderson
MLS Listing ID 8725509
Bedrooms 5
Full Baths 3
Half Baths 2
Originating Board actris
Year Built 2014
Lot Size 7,623 Sqft
Property Description
galore! ~ Double height ceilings in Living Area with view of the pool ~ Beautiful Wood and Tile Flooring ~ No carpet
here! ~ Huge Master Bedroom with double doors that open to the swimming pool ~ Large covered back patio ~
Dedicated Office plus master and extra bedroom downstairs ~ The second story features an extra large living area plus
3 additional bedrooms and 2 bathrooms ~ Well maintained ~ Close to roads and shopping ~ Desirable Schools ~
Come see us today!
Location
State TX
County Williamson
Rooms
Main Level Bedrooms 2
Interior
Interior Features Breakfast Bar, High Ceilings, Entrance Foyer, Interior Steps, Kitchen Island, Multiple Dining Areas, Multiple Living Areas, Pantry, Primary Bedroom on Main, Walk-In Closet(s)
Heating Central, Natural Gas
Cooling Central Air
Flooring Tile, Wood
Fireplaces Number 1
Fireplaces Type Family Room, Gas Log, Wood Burning
Furnishings Unfurnished
Fireplace Y
Appliance Built-In Oven(s), Dishwasher, Disposal, Exhaust Fan, Gas Cooktop, Microwave, Self Cleaning Oven, Water Heater
Exterior
Exterior Feature Gutters Partial, Lighting, Private Yard
Garage Spaces 2.0
Fence Fenced, Privacy, Wood
Pool In Ground, Outdoor Pool, Pool/Spa Combo
Community Features Cluster Mailbox, Common Grounds, Park, Picnic Area, Playground, Pool
Utilities Available Electricity Available, Natural Gas Available, Underground Utilities
Waterfront Description None
View None
Roof Type Composition
Accessibility None
Porch Covered, Patio
Total Parking Spaces 2
Private Pool Yes
Building
Lot Description Curbs, Level, Sprinkler - Automatic, Sprinkler - In-ground, Trees-Medium (20 Ft - 40 Ft)
Faces South
Foundation Slab
Sewer Public Sewer
Water Public
Level or Stories Two
Structure Type Masonry – All Sides,Stucco
New Construction No
Schools
Elementary Schools Cc Mason
Middle Schools Running Brushy
High Schools Leander High
School District Leander Isd
Others
Pets Allowed Cats OK, Dogs OK
Num of Pet 2
Pets Allowed Cats OK, Dogs OK
MORTGAGE CALCULATOR







