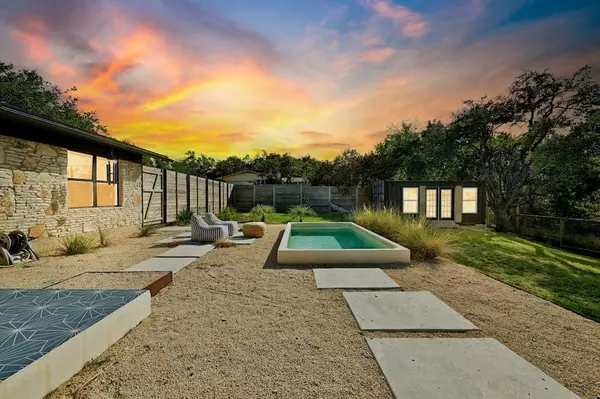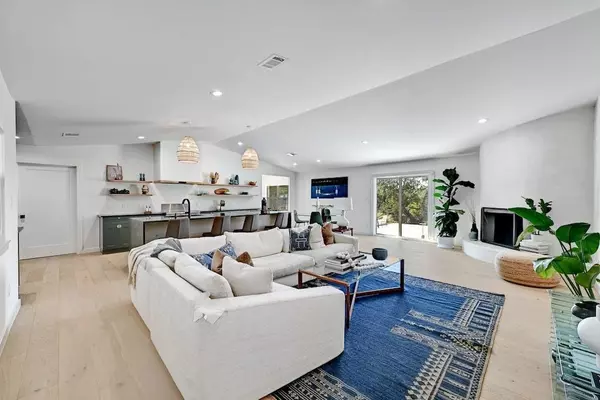
6602 Wolfcreek PASS Austin, TX 78749
3 Beds
2 Baths
2,271 SqFt
UPDATED:
11/30/2024 03:12 AM
Key Details
Property Type Single Family Home
Sub Type Single Family Residence
Listing Status Active
Purchase Type For Rent
Square Footage 2,271 sqft
Subdivision Wedgewood Sec 01
MLS Listing ID 9069954
Bedrooms 3
Full Baths 2
Originating Board actris
Year Built 1973
Lot Size 0.379 Acres
Property Description
Location
State TX
County Travis
Rooms
Main Level Bedrooms 3
Interior
Interior Features Ceiling Fan(s), Vaulted Ceiling(s), Quartz Counters, Electric Dryer Hookup, Kitchen Island, No Interior Steps, Open Floorplan, Primary Bedroom on Main, Recessed Lighting, Smart Thermostat, Walk-In Closet(s), Washer Hookup
Heating Central
Cooling Central Air
Flooring Terrazzo, Tile, Wood
Fireplaces Number 1
Fireplaces Type Living Room
Fireplace Y
Appliance Built-In Oven(s), Convection Oven, Dishwasher, Disposal, Electric Range, Electric Oven, Free-Standing Electric Range, RNGHD, Refrigerator, Stainless Steel Appliance(s), Vented Exhaust Fan, Electric Water Heater, Tankless Water Heater, Wine Refrigerator
Exterior
Exterior Feature Exterior Steps, Gutters Full, Lighting, Private Yard
Fence Back Yard, Privacy, Wire, Wood
Pool In Ground, Outdoor Pool
Community Features Park, Sidewalks
Utilities Available Electricity Connected, Sewer Connected, Water Connected
Waterfront Description None
View Hill Country, Trees/Woods
Roof Type Metal
Accessibility None
Porch Patio
Total Parking Spaces 2
Private Pool Yes
Building
Lot Description Back Yard, Front Yard, Landscaped, Native Plants, Sprinkler - Automatic, Trees-Medium (20 Ft - 40 Ft), Views, Xeriscape
Faces East
Foundation Slab
Sewer Septic Tank
Water Public
Level or Stories One
Structure Type Cedar,Stone
New Construction No
Schools
Elementary Schools Patton
Middle Schools Small
High Schools Austin
School District Austin Isd
Others
Pets Allowed No
Pets Allowed No
MORTGAGE CALCULATOR







