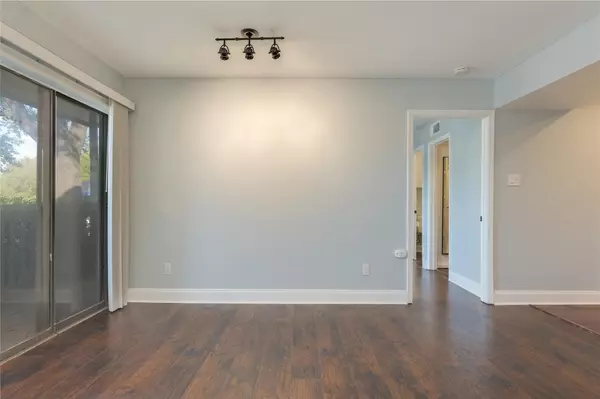4500 E Oltorf ST #A-109 Austin, TX 78741
2 Beds
2 Baths
1,004 SqFt
UPDATED:
01/06/2025 06:16 PM
Key Details
Property Type Condo
Sub Type Condominium
Listing Status Active
Purchase Type For Sale
Square Footage 1,004 sqft
Price per Sqft $199
Subdivision Monaco Condo Amd
MLS Listing ID 2103086
Style 1st Floor Entry,Low Rise (1-3 Stories),Single level Floor Plan,Neighbor Above
Bedrooms 2
Full Baths 2
HOA Fees $400/mo
Originating Board actris
Year Built 1985
Annual Tax Amount $5,815
Tax Year 2024
Lot Size 2,874 Sqft
Property Sub-Type Condominium
Property Description
Location
State TX
County Travis
Rooms
Main Level Bedrooms 2
Interior
Interior Features Bookcases, Breakfast Bar, Built-in Features, Ceiling Fan(s), Granite Counters, Electric Dryer Hookup, No Interior Steps, Pantry, Primary Bedroom on Main, Recessed Lighting, Track Lighting, Walk-In Closet(s), Washer Hookup
Heating Central, Electric, Fireplace(s), Wood
Cooling Ceiling Fan(s), Central Air, Electric
Flooring Laminate, No Carpet, Tile
Fireplaces Number 1
Fireplaces Type Living Room, Wood Burning
Fireplace Y
Appliance Dishwasher, Disposal, Dryer, Microwave, Free-Standing Electric Range, Refrigerator, Washer
Exterior
Exterior Feature Gutters Full, No Exterior Steps
Fence None
Pool None
Community Features Cluster Mailbox, Common Grounds, Curbs
Utilities Available Electricity Connected, Natural Gas Not Available, Sewer Connected, Water Connected
Waterfront Description None
View None
Roof Type Composition,Shingle
Accessibility None
Porch Covered, Patio
Total Parking Spaces 2
Private Pool No
Building
Lot Description Landscaped, Trees-Large (Over 40 Ft), Trees-Medium (20 Ft - 40 Ft)
Faces Southwest
Foundation Slab
Sewer Public Sewer
Water Public
Level or Stories One
Structure Type Brick Veneer,HardiPlank Type
New Construction No
Schools
Elementary Schools Baty
Middle Schools Ojeda
High Schools Del Valle
School District Del Valle Isd
Others
HOA Fee Include Common Area Maintenance,Insurance,Maintenance Grounds,Trash,Water
Restrictions Covenant
Ownership Common
Acceptable Financing Cash, Conventional
Tax Rate 2.02
Listing Terms Cash, Conventional
Special Listing Condition Standard
Virtual Tour https://tours.jamesbrucephotography.com/2287336?idx=1






