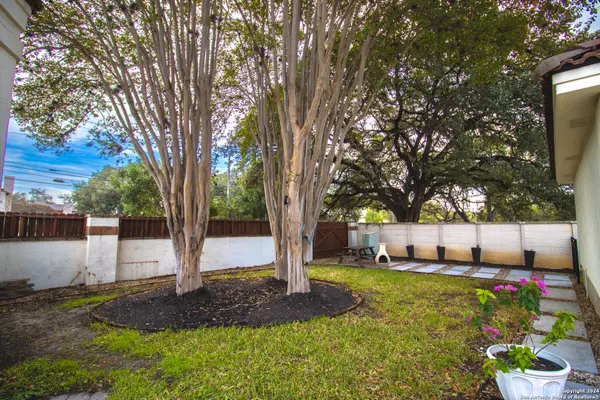
2666 CHESTNUT BND San Antonio, TX 78232-4660
3 Beds
2 Baths
2,116 SqFt
OPEN HOUSE
Sun Dec 01, 12:00am - 3:00pm
Sat Nov 30, 11:00am - 2:00pm
UPDATED:
11/30/2024 02:40 PM
Key Details
Property Type Single Family Home
Sub Type Single Residential
Listing Status Active
Purchase Type For Sale
Square Footage 2,116 sqft
Price per Sqft $186
Subdivision La Ventana
MLS Listing ID 1826157
Style One Story,Mediterranean
Bedrooms 3
Full Baths 2
Construction Status Pre-Owned
Year Built 1993
Annual Tax Amount $6,191
Tax Year 2023
Lot Size 6,141 Sqft
Property Description
Location
State TX
County Bexar
Area 1400
Rooms
Master Bathroom Main Level 19X9 Tub/Shower Separate, Double Vanity, Tub has Whirlpool, Garden Tub
Master Bedroom Main Level 21X13 DownStairs, Outside Access, Dual Primaries, Sitting Room, Walk-In Closet, Multi-Closets, Ceiling Fan, Full Bath
Bedroom 2 Main Level 11X14
Living Room Main Level 21X13
Kitchen Main Level 11X14
Interior
Heating Central
Cooling One Central
Flooring Ceramic Tile, Vinyl
Inclusions Ceiling Fans, Chandelier, Washer, Dryer, Cook Top, Built-In Oven, Self-Cleaning Oven, Microwave Oven, Refrigerator, Disposal, Dishwasher, Vent Fan, Smoke Alarm, Electric Water Heater, Garage Door Opener, City Garbage service
Heat Source Electric
Exterior
Exterior Feature Deck/Balcony, Wrought Iron Fence, Partial Fence, Sprinkler System, Storage Building/Shed, Mature Trees
Parking Features Attached
Pool None
Amenities Available None
Roof Type Tile
Private Pool N
Building
Lot Description Corner
Foundation Slab
Sewer City
Water City
Construction Status Pre-Owned
Schools
Elementary Schools Thousand Oaks
Middle Schools Bradley
High Schools Macarthur
School District North East I.S.D
Others
Acceptable Financing Conventional, FHA, VA, TX Vet, Cash
Listing Terms Conventional, FHA, VA, TX Vet, Cash
MORTGAGE CALCULATOR







