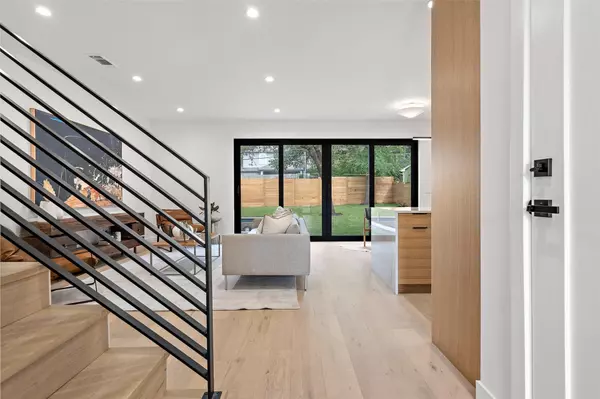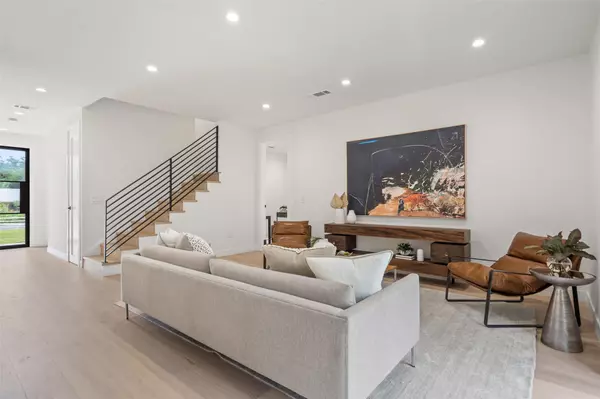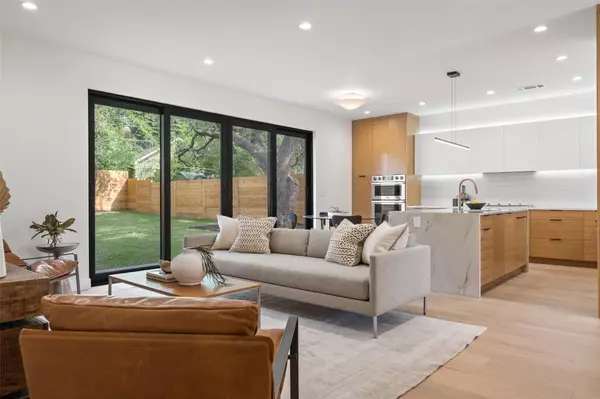
4505 Shoal Creek BLVD #B Austin, TX 78756
4 Beds
4 Baths
3,006 SqFt
UPDATED:
11/28/2024 02:24 PM
Key Details
Property Type Single Family Home
Sub Type Single Family Residence
Listing Status Active
Purchase Type For Sale
Square Footage 3,006 sqft
Price per Sqft $489
Subdivision Oak Haven Sec 01
MLS Listing ID 8681185
Style Multi-level Floor Plan
Bedrooms 4
Full Baths 3
Half Baths 1
Originating Board actris
Year Built 2023
Annual Tax Amount $14,826
Tax Year 2021
Lot Size 0.290 Acres
Property Description
Step into this brand-new construction in one of Austin’s most coveted neighborhoods, where modern luxury is redefined. W/ 2 living areas, 4 spacious bedrooms (incl. 2 lavish suites), & 3.5 meticulously designed bathrooms, this home is built to impress.
The custom kitchen is a chef’s dream, boasting top-of-the-line Dacor appliances, sleek quartzite & quartz countertops, & natural white oak cabinets. The open floor plan keeps you at the heart of the action, whether you’re hosting a dinner party or enjoying a quiet night in. Slide open the extra-large patio door & step into the backyard paradise, featuring a sparkling pool that’s perfect for those Texas summers. The 2md floor is your personal sanctuary, w/3 oversized bedrooms & the serene owner’s suite offering a perfect retreat. Need even more space? The third floor delivers w/a guest suite ideal for visitors, a yoga studio, or a home office, plus a media area that doubles as a playroom.
E/bathroom is a statement in luxury, featuring honed & leathered marble, chic designer tiles, & custom white oak cabinets. Modern lighting from CB2, West Elm, & Crate & Barrel adds the perfect finishing touch throughout the home.
Backyard is an oasis, complete w/a majestic 400-year-old oak tree & a resort-like pool. Parking is a breeze w/4 spaces-1 in garage & 3 in driveway.
This home exceeds expectations at every turn. From floor-to-ceiling windows & Brazilian exotic wood accents to smooth synthetic stucco, energy-saving spray foam insulation, & a 3-zone HVAC system, every detail is designed w/your comfort in mind. Sound & fire-insulated walls & stunning steel landscaping make this home as functional as it is beautiful.
Come see it for yourself—you won't want to leave!
Location
State TX
County Travis
Interior
Interior Features Breakfast Bar, Kitchen Island
Heating Central
Cooling Central Air
Flooring Tile, Wood
Fireplace Y
Appliance Built-In Refrigerator, Cooktop, Dishwasher, Disposal, Exhaust Fan, Microwave, Oven
Exterior
Exterior Feature Balcony
Garage Spaces 1.0
Fence Wood
Pool In Ground
Community Features None
Utilities Available Electricity Connected, Natural Gas Connected, Sewer Connected, Water Connected
Waterfront Description None
View Neighborhood
Roof Type Metal
Accessibility None
Porch Patio, Rear Porch, Terrace
Total Parking Spaces 4
Private Pool Yes
Building
Lot Description None
Faces Northwest
Foundation Slab
Sewer Public Sewer
Water Public
Level or Stories Three Or More
Structure Type See Remarks
New Construction Yes
Schools
Elementary Schools Highland Park
Middle Schools Lamar (Austin Isd)
High Schools Mccallum
School District Austin Isd
Others
HOA Fee Include See Remarks
Restrictions None
Ownership Fee-Simple
Acceptable Financing Cash, Conventional, FHA
Tax Rate 2.17668
Listing Terms Cash, Conventional, FHA
Special Listing Condition Standard
MORTGAGE CALCULATOR







