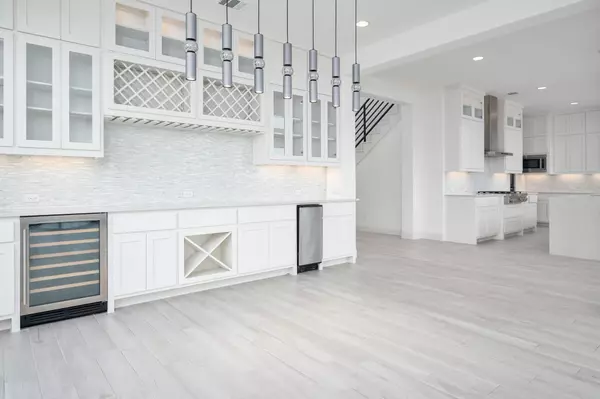
2502 Sunset Vista CIR #30 Spicewood, TX 78669
5 Beds
4 Baths
4,500 SqFt
UPDATED:
11/28/2024 12:16 AM
Key Details
Property Type Single Family Home
Sub Type Single Family Residence
Listing Status Active
Purchase Type For Rent
Square Footage 4,500 sqft
Subdivision Summit At Lake Travis
MLS Listing ID 3013299
Style 1st Floor Entry
Bedrooms 5
Full Baths 4
Originating Board actris
Year Built 2021
Lot Size 0.437 Acres
Property Description
Location
State TX
County Travis
Rooms
Main Level Bedrooms 2
Interior
Interior Features Built-in Features, Ceiling Fan(s), High Ceilings, Tray Ceiling(s), Quartz Counters, Double Vanity, Entrance Foyer, High Speed Internet, In-Law Floorplan, Interior Steps, Kitchen Island, Multiple Dining Areas, Multiple Living Areas, Open Floorplan, Pantry, Primary Bedroom on Main, Recessed Lighting, Walk-In Closet(s)
Heating Central
Cooling Ceiling Fan(s), Central Air
Flooring Carpet, Tile
Fireplaces Number 1
Fireplaces Type Living Room
Furnishings Unfurnished
Fireplace Y
Appliance Built-In Gas Oven, Built-In Refrigerator, Convection Oven, Cooktop, Dishwasher, Disposal, Exhaust Fan, Gas Cooktop, Ice Maker, Microwave, Oven, RNGHD, Stainless Steel Appliance(s), Washer/Dryer, Wine Refrigerator
Exterior
Exterior Feature Barbecue, Exterior Steps, Gutters Full, Outdoor Grill, Private Yard
Garage Spaces 3.0
Fence Back Yard, Wrought Iron, See Remarks
Pool None
Community Features Cluster Mailbox, Common Grounds
Utilities Available Electricity Available, Propane, Water Available
Waterfront Description None
View Lake, Park/Greenbelt
Roof Type Composition
Accessibility None
Porch Covered, Front Porch, Patio, Rear Porch
Total Parking Spaces 5
Private Pool No
Building
Lot Description Back to Park/Greenbelt, Back Yard, Curbs, Front Yard, Interior Lot, Landscaped, Sprinkler - Automatic, Views
Faces Southeast
Foundation Slab
Sewer Septic Tank
Water Private
Level or Stories Two
Structure Type Stone,Stucco
New Construction No
Schools
Elementary Schools Rough Hollow
Middle Schools Lake Travis
High Schools Lake Travis
School District Lake Travis Isd
Others
Pets Allowed Breed Restrictions
Num of Pet 2
Pets Allowed Breed Restrictions
MORTGAGE CALCULATOR







