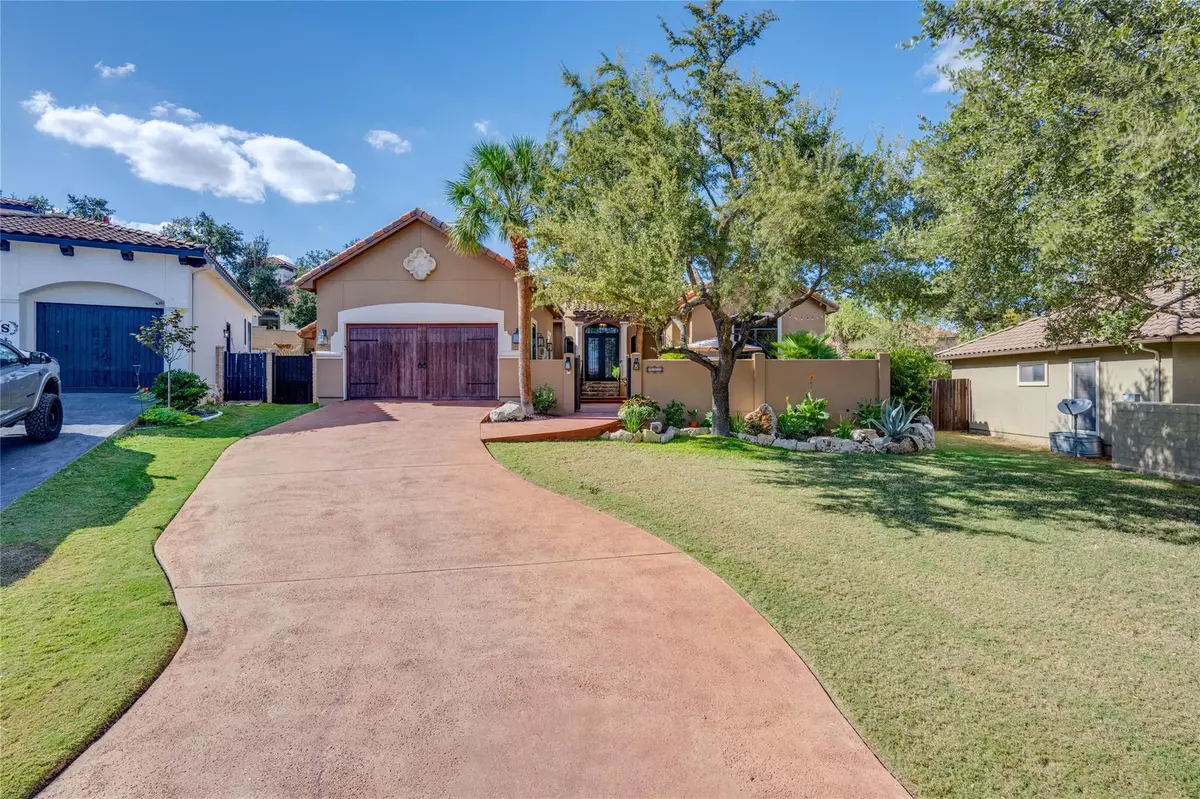
2902 Pamella CT Austin, TX 78734
3 Beds
3 Baths
2,459 SqFt
UPDATED:
11/27/2024 07:45 PM
Key Details
Property Type Single Family Home
Sub Type Single Family Residence
Listing Status Active
Purchase Type For Sale
Square Footage 2,459 sqft
Price per Sqft $315
Subdivision Cardinal Hills Estates Unit 15
MLS Listing ID 3428054
Bedrooms 3
Full Baths 2
Half Baths 1
HOA Fees $200/ann
Originating Board actris
Year Built 2004
Annual Tax Amount $9,943
Tax Year 2024
Lot Size 10,454 Sqft
Property Description
Inside, you’ll find an open floor plan with high ceilings, custom wood trim, arched solid doors, and extensive tile flooring. The large eat-in kitchen includes recently replaced kitchen and wine refrigerators and flows seamlessly into the living spaces. Natural light streams through plantation-style shutters, creating a bright and inviting atmosphere. The luxurious primary suite features a spa-like jacuzzi tub.
Additional highlights include over $140K in upgrades, a custom indoor water feature, a huge outdoor storage room and workshop, and neutral finishes throughout. With easy access to Hwy 620, this "turn-key" home is close to exemplary schools, shopping, Lake Travis, and Lake Austin. This is the resort-style home you’ve been waiting for—schedule your tour today!
Location
State TX
County Travis
Rooms
Main Level Bedrooms 3
Interior
Interior Features Bookcases, Breakfast Bar, Built-in Features, High Ceilings, Multiple Living Areas, Primary Bedroom on Main, Recessed Lighting, Walk-In Closet(s), Wired for Sound
Heating Central
Cooling Ceiling Fan(s), Central Air
Flooring Carpet, Tile
Fireplaces Number 1
Fireplaces Type Living Room
Fireplace Y
Appliance Dishwasher, Disposal, Range, RNGHD
Exterior
Exterior Feature Barbecue, Exterior Steps, Outdoor Grill, Private Yard
Garage Spaces 2.0
Fence Fenced, Privacy
Pool None
Community Features Common Grounds
Utilities Available Above Ground, Electricity Connected, Phone Available, Propane, Sewer Connected, Water Connected
Waterfront Description None
View Trees/Woods
Roof Type Tile
Accessibility None
Porch Porch
Total Parking Spaces 4
Private Pool No
Building
Lot Description Sprinkler - Automatic, Trees-Medium (20 Ft - 40 Ft)
Faces Southeast
Foundation Slab
Sewer Septic Tank
Water MUD
Level or Stories One
Structure Type Masonry – All Sides,Stucco
New Construction No
Schools
Elementary Schools Lake Travis
Middle Schools Hudson Bend
High Schools Lake Travis
School District Lake Travis Isd
Others
HOA Fee Include Common Area Maintenance
Restrictions City Restrictions,Deed Restrictions,Zoning
Ownership Fee-Simple
Acceptable Financing Cash, Conventional
Tax Rate 1.6158
Listing Terms Cash, Conventional
Special Listing Condition Standard
MORTGAGE CALCULATOR







