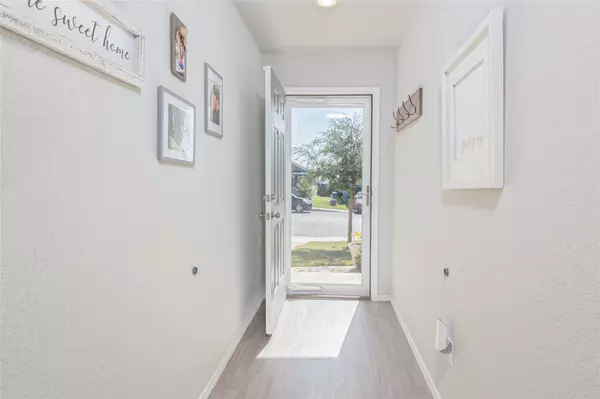13127 THYME WAY Converse, TX 78152
3 Beds
2 Baths
1,217 SqFt
UPDATED:
01/26/2025 12:26 AM
Key Details
Property Type Single Family Home
Sub Type Single Family Residence
Listing Status Active
Purchase Type For Sale
Square Footage 1,217 sqft
Price per Sqft $188
Subdivision Sage Meadows
MLS Listing ID 9236036
Bedrooms 3
Full Baths 2
HOA Fees $250/ann
Originating Board actris
Year Built 2021
Tax Year 2023
Lot Size 5,183 Sqft
Property Sub-Type Single Family Residence
Property Description
THIS HOME IS JUST LIKE-NEW AND ENJOYS SO MANY UPGRADES THAT THE BUILDER DOES NOT INCLUDE!
GARAGE DOOR OPENER, FRONT AND BACK AUTOMATIC SPRINKLER SYSTEM, 12 X 20 CONCRETE SLAB BACK PATIO, CEILING FANS, BUILT-IN MICROWAVE, 2 INCH WINDOW BLINDS THROUGHOUT AND ENJOY SUNSETS IN THE EVENING AS YOU LOOK OUT INTO THE PASTURELAND BEHIND THE BACKYARD (NO ROOFTOPS BLOCKING YOUR VIEW!). ZERO DOWN FINANCING AVAILABLE!
THERE IS ALSO A SECURTIY SYSTEM INSTALLED AND TANKLESS WATER HEATER FOR INSTANT HOT WATER.
THE BUILDER'S TRANSFERABLE WARRANTY IS INTACT.
PLUS, THIS HOME HAS ONE OF THE MOST DESRIRED ELEVATIONS WITH THE CHARMING FRONT PORCH AND LUSH LANDSCAPING.
SAINT HEDWIG IS LOCATED IN A PRIME SPOT WITH EASY ACCESS TO IH-10, LOOP 1604, IH-35 AND CLOSE TO RANDOLPH AFB, FORT SAM AND AUSTIN, SAN ANTONIO AND DOZENS OF OTHER NOTEWORTHY TOWNS!
Location
State TX
County Bexar
Rooms
Main Level Bedrooms 3
Interior
Interior Features Ceiling Fan(s), Granite Counters, High Speed Internet, No Interior Steps, Open Floorplan, Pantry, Primary Bedroom on Main, Recessed Lighting, Soaking Tub, Walk-In Closet(s), Washer Hookup
Heating Central, Electric
Cooling Ceiling Fan(s), Central Air, Electric
Flooring Carpet, Vinyl
Fireplace Y
Appliance Built-In Gas Range, Built-In Oven(s), Dishwasher, Disposal, Gas Range, Instant Hot Water, Microwave, Free-Standing Gas Oven, Water Heater, Tankless Water Heater
Exterior
Exterior Feature Exterior Steps, Garden
Garage Spaces 2.0
Fence Back Yard, Fenced, Full, Gate, Privacy, Wood
Pool None
Community Features None
Utilities Available Electricity Connected, Natural Gas Connected, Sewer Connected, Water Connected
Waterfront Description None
View Neighborhood, Pasture, See Remarks
Roof Type Composition
Accessibility None
Porch Covered, Front Porch, Porch
Total Parking Spaces 4
Private Pool No
Building
Lot Description Sprinkler - Automatic, Sprinkler - In Rear, Sprinkler - In Front, Sprinkler - In-ground, See Remarks
Faces East
Foundation Slab
Sewer Public Sewer
Water Public
Level or Stories One
Structure Type HardiPlank Type
New Construction No
Schools
Elementary Schools Rose Garden
Middle Schools Ray D Corbett
High Schools Samuel Clemens
School District Schertz-Cibolo-Universal Isd
Others
HOA Fee Include Common Area Maintenance
Restrictions Deed Restrictions
Ownership Fee-Simple
Acceptable Financing Cash, Conventional, FHA, USDA Loan, VA Loan, Zero Down, See Remarks
Tax Rate 1.98
Listing Terms Cash, Conventional, FHA, USDA Loan, VA Loan, Zero Down, See Remarks
Special Listing Condition Standard






