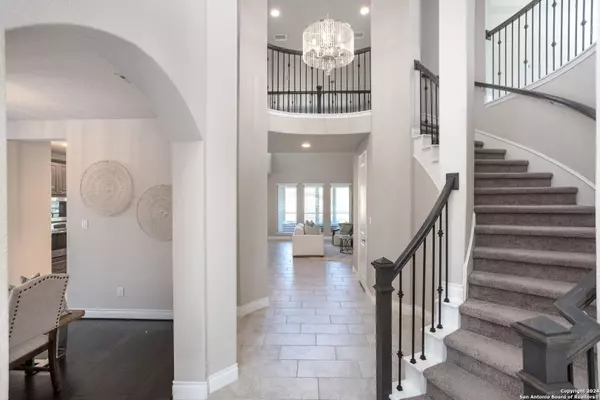
1910 TILLMAN PARK San Antonio, TX 78253-6592
4 Beds
4 Baths
3,426 SqFt
OPEN HOUSE
Sat Nov 30, 5:00pm - 7:00pm
Sun Dec 01, 12:00pm - 3:00pm
UPDATED:
11/27/2024 04:10 AM
Key Details
Property Type Single Family Home
Sub Type Single Residential
Listing Status Active
Purchase Type For Sale
Square Footage 3,426 sqft
Price per Sqft $170
Subdivision Fronterra At Westpointe - Bexa
MLS Listing ID 1825880
Style Two Story
Bedrooms 4
Full Baths 3
Half Baths 1
Construction Status Pre-Owned
HOA Fees $480/ann
Year Built 2019
Annual Tax Amount $10,724
Tax Year 2024
Lot Size 8,624 Sqft
Property Description
Location
State TX
County Bexar
Area 0102
Rooms
Master Bathroom Main Level 9X13 Tub/Shower Separate, Double Vanity
Master Bedroom Main Level 14X19 DownStairs
Bedroom 2 2nd Level 11X15
Bedroom 3 2nd Level 12X13
Bedroom 4 2nd Level 11X14
Living Room Main Level 24X18
Kitchen Main Level 20X11
Interior
Heating Central
Cooling Two Central
Flooring Carpeting, Ceramic Tile
Inclusions Ceiling Fans, Washer Connection, Dryer Connection, Microwave Oven, Stove/Range, Gas Cooking, Refrigerator, Disposal, Dishwasher
Heat Source Electric
Exterior
Parking Features Two Car Garage
Pool None
Amenities Available Pool, Clubhouse, Park/Playground, Jogging Trails
Roof Type Composition
Private Pool N
Building
Foundation Slab
Sewer City
Water City
Construction Status Pre-Owned
Schools
Elementary Schools Cole
Middle Schools Briscoe
High Schools William Brennan
School District Northside
Others
Acceptable Financing Conventional, FHA, VA, Cash
Listing Terms Conventional, FHA, VA, Cash
MORTGAGE CALCULATOR







