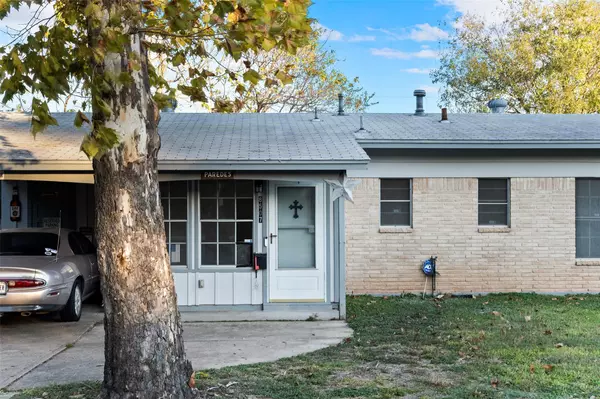
8507 Contour DR Austin, TX 78757
3 Beds
2 Baths
1,214 SqFt
UPDATED:
11/26/2024 05:46 PM
Key Details
Property Type Single Family Home
Sub Type Single Family Residence
Listing Status Active
Purchase Type For Sale
Square Footage 1,214 sqft
Price per Sqft $370
Subdivision Wooten Park Sec 05
MLS Listing ID 7864095
Style 1st Floor Entry,Single level Floor Plan
Bedrooms 3
Full Baths 2
Originating Board actris
Year Built 1960
Annual Tax Amount $8,448
Tax Year 2024
Lot Size 9,940 Sqft
Property Description
Situated in a prime location, the home provides easy access to local amenities, parks, and popular neighborhood restaurants. Its proximity to major thoroughfares ensures a convenient commute to anywhere in Austin. Whether you’re a buyer looking to create your dream home or an investor seeking a smart opportunity, this property delivers on potential, location, and affordability. Don’t miss the chance to make this fixer-upper your next great investment.
Location
State TX
County Travis
Rooms
Main Level Bedrooms 3
Interior
Interior Features Multiple Living Areas, Primary Bedroom on Main
Heating Central
Cooling Central Air
Flooring Tile
Fireplace Y
Appliance Electric Cooktop, Oven
Exterior
Exterior Feature Exterior Steps, Private Yard
Garage Spaces 1.0
Fence Back Yard, Fenced, Gate
Pool None
Community Features See Remarks
Utilities Available Electricity Connected, Water Connected
Waterfront Description None
View See Remarks
Roof Type Composition,Shingle
Accessibility See Remarks
Porch Deck
Total Parking Spaces 2
Private Pool No
Building
Lot Description Back Yard, Front Yard, Private, Trees-Medium (20 Ft - 40 Ft)
Faces Southwest
Foundation Slab
Sewer Public Sewer
Water Public
Level or Stories One
Structure Type Brick,Wood Siding
New Construction No
Schools
Elementary Schools Wooten
Middle Schools Burnet (Austin Isd)
High Schools Navarro Early College
School District Austin Isd
Others
Restrictions See Remarks
Ownership Fee-Simple
Acceptable Financing Cash, Conventional, FHA, VA Loan
Tax Rate 1.8
Listing Terms Cash, Conventional, FHA, VA Loan
Special Listing Condition See Remarks
MORTGAGE CALCULATOR







