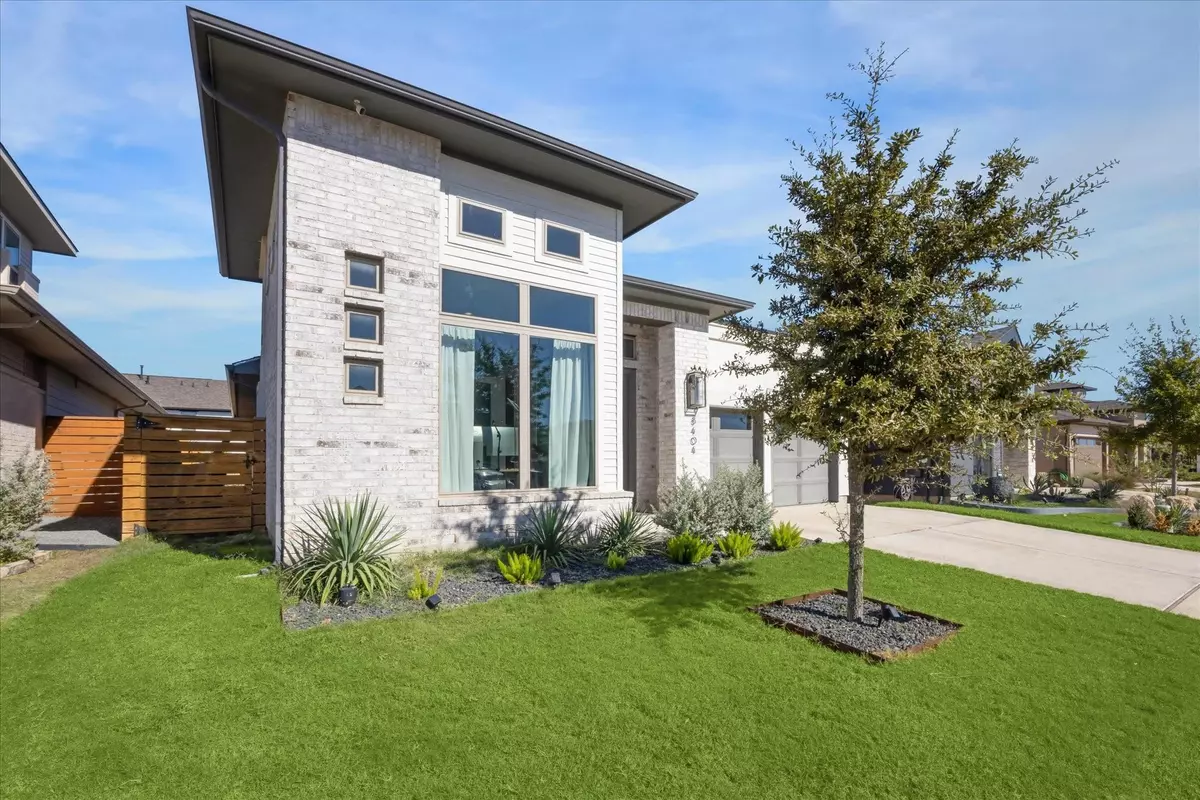
8404 Gilwice LN Austin, TX 78744
4 Beds
3 Baths
2,416 SqFt
UPDATED:
11/26/2024 11:49 AM
Key Details
Property Type Single Family Home
Sub Type Single Family Residence
Listing Status Active
Purchase Type For Rent
Square Footage 2,416 sqft
Subdivision Easton Park
MLS Listing ID 4296078
Style 1st Floor Entry
Bedrooms 4
Full Baths 3
Originating Board actris
Year Built 2020
Lot Size 6,168 Sqft
Property Description
The heart of the home is the stunning kitchen, equipped with a gas cooktop, luxurious white quartz countertops, and a high-end backsplash that adds a touch of sophistication. This chef’s kitchen is perfect for preparing meals and entertaining, with modern appliances included, as well as the fridge, washer, and dryer for your convenience.
The home also offers a dedicated office space, ideal for remote work or as a quiet study. The spacious primary suite is a serene retreat, featuring an en-suite bath with stylish finishes. In addition, the home includes a guest room with its own attached full bath, providing extra privacy and comfort for visitors.
With three additional bedrooms, there's plenty of space for family, guests, or hobbies. The two-car garage offers ample storage space, while the home’s prime location in Easton Park gives you access to community amenities, including parks, scenic trails, and refreshing pools. Plus, with HEB and South Park Meadows just minutes away, shopping, dining, and entertainment are right at your doorstep.
Whether you’re enjoying the contemporary design of the home, relaxing in the spacious living areas, or exploring the vibrant neighborhood, this property offers the perfect blend of style, comfort, and convenience in one of Austin’s most desirable communities.
Location
State TX
County Travis
Rooms
Main Level Bedrooms 4
Interior
Interior Features Two Primary Baths, Two Primary Suties, Bookcases, Breakfast Bar, Vaulted Ceiling(s), Quartz Counters, Crown Molding, Double Vanity, French Doors, Primary Bedroom on Main, Smart Home, Smart Thermostat
Heating Natural Gas
Cooling Ceiling Fan(s), Electric
Flooring Tile
Furnishings Partially
Fireplace N
Appliance Gas Cooktop, RNGHD, Refrigerator, Stainless Steel Appliance(s), Vented Exhaust Fan, Washer/Dryer
Exterior
Exterior Feature Private Yard
Garage Spaces 2.0
Fence Wood
Pool None
Community Features BBQ Pit/Grill, Clubhouse, Dog Park, Fitness Center, Game/Rec Rm, Park, Pet Amenities, Picnic Area, Playground, Pool
Utilities Available High Speed Internet, Natural Gas Connected, Sewer Connected, Water Connected
Waterfront Description None
View None
Roof Type Shingle
Accessibility None
Porch Covered, Porch, Rear Porch
Total Parking Spaces 4
Private Pool No
Building
Lot Description Sprinkler - In-ground
Faces South
Foundation Slab
Sewer Public Sewer
Water MUD
Level or Stories One
Structure Type Brick,HardiPlank Type,Stucco
New Construction No
Schools
Elementary Schools Newton Collins
Middle Schools Ojeda
High Schools Del Valle
School District Del Valle Isd
Others
Pets Allowed Dogs OK, Large (< 50lbs), Number Limit, Breed Restrictions, Negotiable
Num of Pet 2
Pets Allowed Dogs OK, Large (< 50lbs), Number Limit, Breed Restrictions, Negotiable
MORTGAGE CALCULATOR







