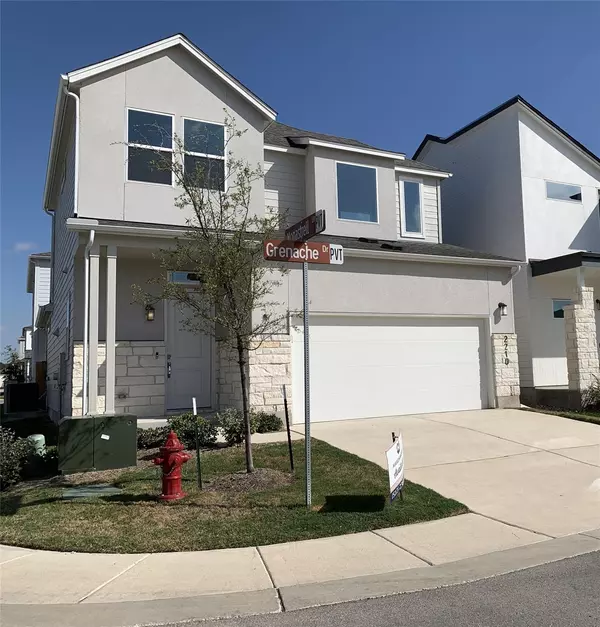
2210 Grenache DR Round Rock, TX 78664
3 Beds
3 Baths
1,603 SqFt
UPDATED:
11/26/2024 08:13 PM
Key Details
Property Type Single Family Home
Sub Type Single Family Residence
Listing Status Active
Purchase Type For Rent
Square Footage 1,603 sqft
Subdivision Cielo East
MLS Listing ID 5972110
Bedrooms 3
Full Baths 3
Originating Board actris
Year Built 2024
Lot Size 4,891 Sqft
Property Description
The open-concept main floor boasts a bright and airy living space, complemented by a chef-inspired kitchen with quartz countertops, stainless steel appliances, and a large island. The primary suite, located on the first floor, includes a spa-like ensuite with dual vanities, a walk-in shower, and an oversized closet.
Upstairs, you’ll find a second living area or loft space, ideal for a media room, home office, or playroom, along with additional bedrooms and a full bath. Step outside to a private covered patio and low-maintenance yard, perfect for relaxing or entertaining.
Conveniently located near major employers, shopping, dining, and entertainment, with easy access to I-35 and SH-130, this home is ideal for those seeking comfort and convenience. Lease this stunning home today and experience the best of Round Rock living!
Location
State TX
County Travis
Rooms
Main Level Bedrooms 1
Interior
Interior Features Double Vanity, Electric Dryer Hookup, Entrance Foyer, Kitchen Island, Low Flow Plumbing Fixtures, Open Floorplan, Pantry, Primary Bedroom on Main, Recessed Lighting, Smart Home, Smart Thermostat, Walk-In Closet(s), WaterSense Fixture(s)
Heating Central, Heat Pump, Zoned
Cooling Central Air, Electric, Zoned
Flooring Carpet, Laminate, Tile
Fireplace Y
Appliance Dishwasher, Electric Range, ENERGY STAR Qualified Appliances, Exhaust Fan, Microwave, Electric Oven, Plumbed For Ice Maker, Free-Standing Electric Range, Self Cleaning Oven, Stainless Steel Appliance(s), Vented Exhaust Fan
Exterior
Exterior Feature Electric Car Plug-in, Gutters Full, Lighting, No Exterior Steps, Private Yard, Restricted Access
Garage Spaces 2.0
Fence Back Yard, Wood
Pool None
Community Features Controlled Access, Sidewalks, Street Lights, Underground Utilities
Utilities Available Cable Available, Electricity Connected, High Speed Internet, Phone Available, Sewer Connected, Underground Utilities, Water Connected
Waterfront Description None
View None
Roof Type Asphalt,Shingle
Accessibility None
Porch Covered, Front Porch, Patio
Total Parking Spaces 2
Private Pool No
Building
Lot Description Back Yard, Corner Lot, Front Yard, Irregular Lot, Landscaped, Native Plants, Private Maintained Road, Sprinkler - Automatic, Sprinkler - In Rear, Sprinkler - In Front
Faces East
Foundation Slab
Sewer Public Sewer
Water Public
Level or Stories Two
Structure Type Asphalt,Concrete,Frame,HardiPlank Type,Low VOC Insulation,Spray Foam Insulation,Masonry – Partial,Board & Batten Siding,Cement Siding,Stone Veneer
New Construction Yes
Schools
Elementary Schools Callison
Middle Schools Cd Fulkes
High Schools Cedar Ridge
School District Round Rock Isd
Others
Pets Allowed Small (< 20 lbs)
Num of Pet 2
Pets Allowed Small (< 20 lbs)
MORTGAGE CALCULATOR







