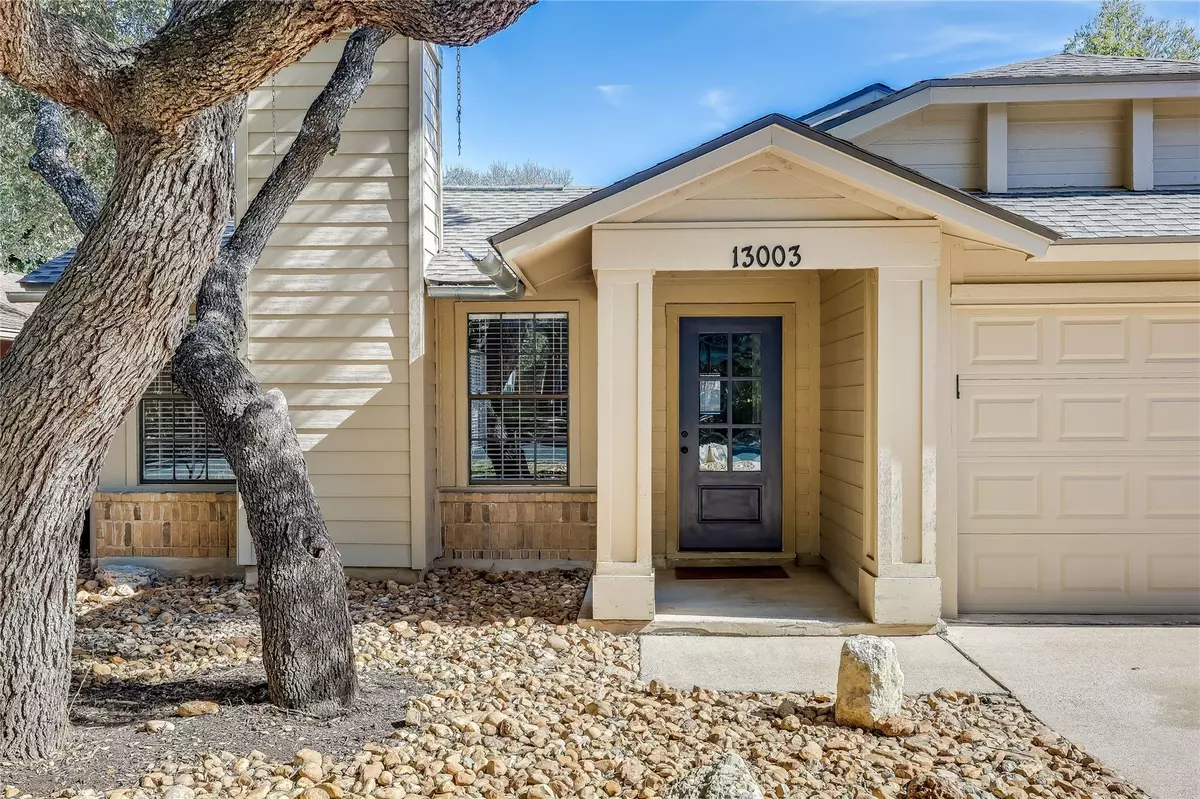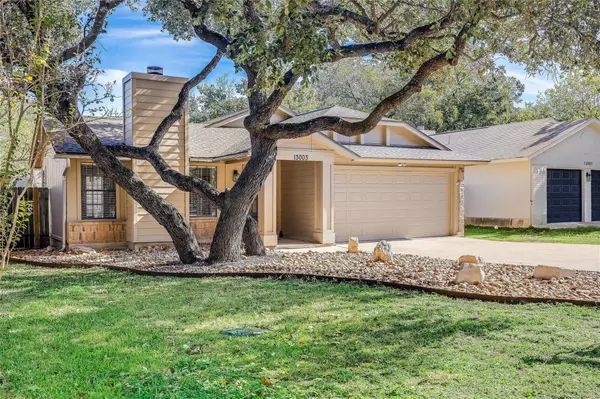
13003 Campos DR Austin, TX 78727
3 Beds
2 Baths
1,400 SqFt
UPDATED:
11/23/2024 11:17 PM
Key Details
Property Type Single Family Home
Sub Type Single Family Residence
Listing Status Active
Purchase Type For Sale
Square Footage 1,400 sqft
Price per Sqft $342
Subdivision Milwood Sec 16
MLS Listing ID 8815688
Bedrooms 3
Full Baths 2
Originating Board actris
Year Built 1985
Tax Year 2024
Lot Size 6,011 Sqft
Property Description
Location
State TX
County Travis
Rooms
Main Level Bedrooms 3
Interior
Interior Features Breakfast Bar, Vaulted Ceiling(s), Quartz Counters, Eat-in Kitchen, Multiple Dining Areas, Open Floorplan, Primary Bedroom on Main
Heating Central
Cooling Central Air
Flooring Vinyl
Fireplaces Number 1
Fireplaces Type Family Room
Fireplace Y
Appliance Dishwasher, Disposal, Free-Standing Range, Free-Standing Gas Range
Exterior
Exterior Feature None
Garage Spaces 2.0
Fence Back Yard, Gate, Privacy, Wood
Pool None
Community Features None
Utilities Available Electricity Connected, Natural Gas Connected, Sewer Connected, Water Connected
Waterfront Description None
View None
Roof Type Composition
Accessibility None
Porch Patio
Total Parking Spaces 4
Private Pool No
Building
Lot Description Back Yard, Interior Lot, Level, Trees-Large (Over 40 Ft)
Faces West
Foundation Slab
Sewer Public Sewer
Water Public
Level or Stories One
Structure Type Masonry – Partial
New Construction No
Schools
Elementary Schools Jollyville
Middle Schools Canyon Vista
High Schools Westwood
School District Round Rock Isd
Others
Restrictions Deed Restrictions
Ownership Fee-Simple
Acceptable Financing Cash, Conventional, FHA, VA Loan
Tax Rate 1.868747
Listing Terms Cash, Conventional, FHA, VA Loan
Special Listing Condition Standard
MORTGAGE CALCULATOR







