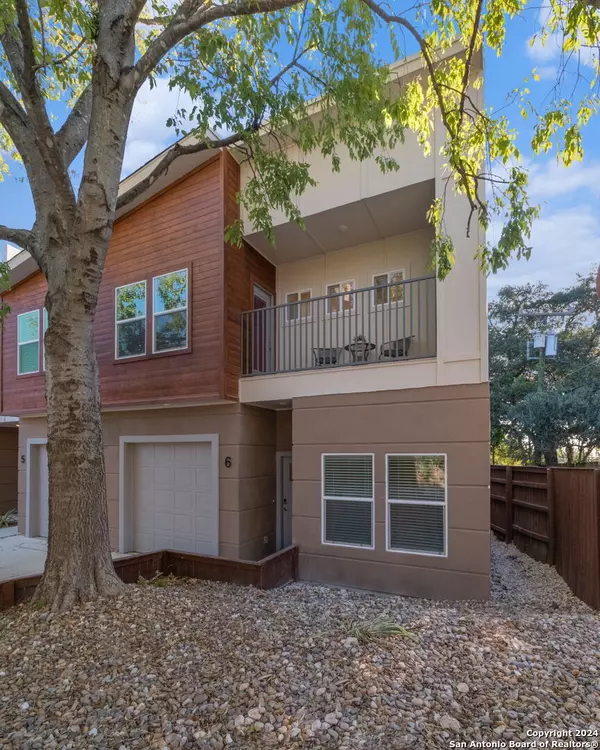
1002 Morningside Dr Unit #6 Terrell Hills, TX 78209
3 Beds
3 Baths
1,675 SqFt
OPEN HOUSE
Sun Dec 01, 12:00pm - 3:00pm
Sat Nov 30, 12:00pm - 3:00pm
UPDATED:
11/27/2024 09:42 PM
Key Details
Property Type Single Family Home
Sub Type Single Residential
Listing Status Active
Purchase Type For Sale
Square Footage 1,675 sqft
Price per Sqft $235
Subdivision Morningside
MLS Listing ID 1825249
Style Two Story
Bedrooms 3
Full Baths 2
Half Baths 1
Construction Status New
HOA Fees $50/mo
Year Built 2024
Annual Tax Amount $4,870
Tax Year 2024
Property Description
Location
State TX
County Bexar
Area 1300
Rooms
Master Bathroom 2nd Level 14X6 Shower Only, Double Vanity
Master Bedroom 2nd Level 13X16 Upstairs, Walk-In Closet, Full Bath
Bedroom 2 2nd Level 10X10
Bedroom 3 2nd Level 10X12
Living Room Main Level 15X10
Dining Room Main Level 8X12
Kitchen Main Level 11X14
Study/Office Room Main Level 10X11
Interior
Heating Central
Cooling One Central
Flooring Carpeting, Wood, Stained Concrete
Inclusions Ceiling Fans, Washer Connection, Dryer Connection, Microwave Oven, Stove/Range, Disposal, Dishwasher, Smoke Alarm, Electric Water Heater, Garage Door Opener
Heat Source Electric
Exterior
Parking Features One Car Garage, Attached
Pool None
Amenities Available None
Roof Type Composition
Private Pool N
Building
Foundation Slab
Sewer City
Water City
Construction Status New
Schools
Elementary Schools Wilshire
Middle Schools Garner
High Schools Macarthur
School District North East I.S.D
Others
Acceptable Financing Conventional, FHA, VA, TX Vet
Listing Terms Conventional, FHA, VA, TX Vet
MORTGAGE CALCULATOR







