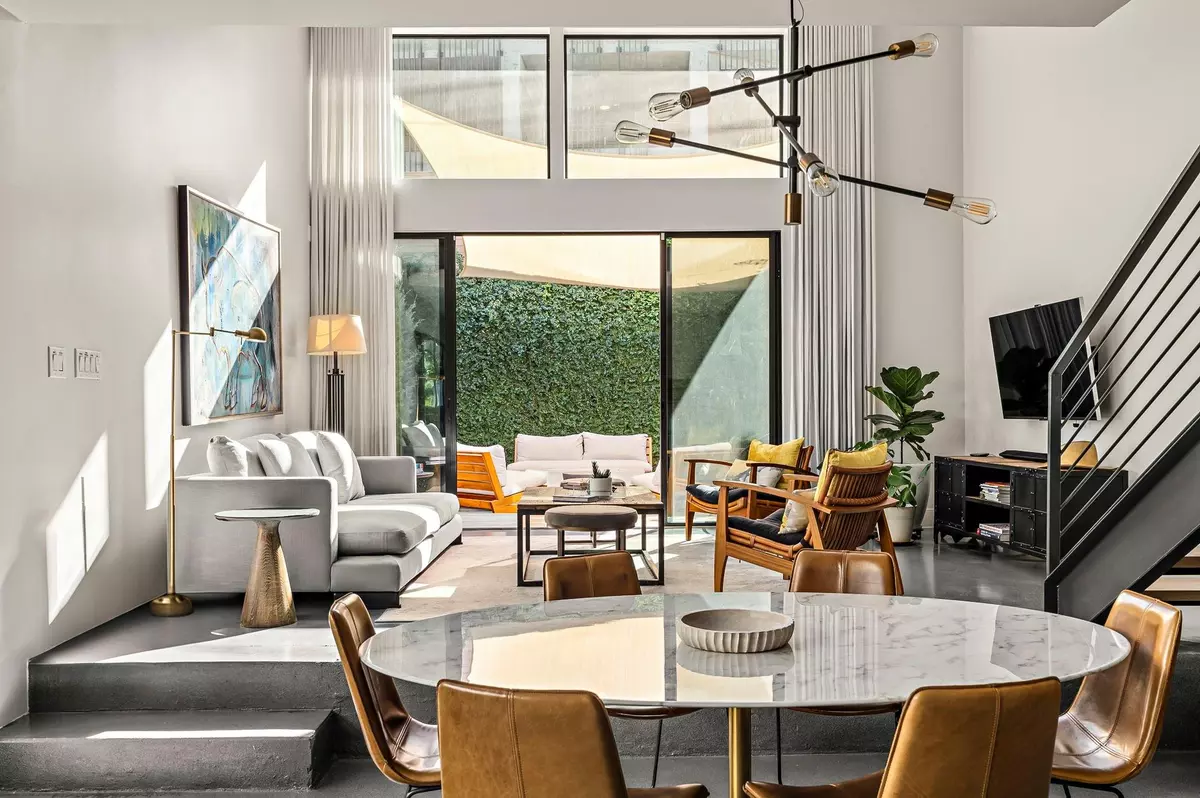
2411 Euclid Ave #A Austin, TX 78704
3 Beds
3 Baths
1,622 SqFt
UPDATED:
11/27/2024 07:50 PM
Key Details
Property Type Condo
Sub Type Condominium
Listing Status Active Under Contract
Purchase Type For Rent
Square Footage 1,622 sqft
Subdivision 2411 Euclid Ave Condo
MLS Listing ID 7583317
Style 1st Floor Entry,Multi-level Floor Plan
Bedrooms 3
Full Baths 3
Originating Board actris
Year Built 2015
Lot Size 4,325 Sqft
Property Description
Location
State TX
County Travis
Rooms
Main Level Bedrooms 1
Interior
Interior Features Breakfast Bar, High Ceilings, Electric Dryer Hookup, Interior Steps, Multiple Living Areas, Open Floorplan, Recessed Lighting, Washer Hookup
Heating Central, Electric
Cooling Central Air, Electric
Flooring Concrete, Tile, Wood
Fireplaces Type None
Furnishings Negotiable
Fireplace Y
Appliance Dishwasher, Disposal, Gas Cooktop, Microwave, Gas Oven, Free-Standing Gas Range, Refrigerator, Stainless Steel Appliance(s), Washer/Dryer, Tankless Water Heater
Exterior
Exterior Feature Exterior Steps, Lighting, Private Yard
Fence Privacy, Wood
Pool None
Community Features None
Utilities Available Electricity Available, Natural Gas Available, Water Available
Waterfront Description None
View Neighborhood
Roof Type Flat Tile
Accessibility None
Porch Deck, Front Porch, Patio, Rear Porch, Side Porch
Total Parking Spaces 2
Private Pool No
Building
Lot Description Back Yard, Curbs, Public Maintained Road, Trees-Large (Over 40 Ft), Trees-Small (Under 20 Ft), Xeriscape
Faces Northwest
Foundation Slab
Sewer Public Sewer
Water Public
Level or Stories Two
Structure Type Frame,HardiPlank Type
New Construction No
Schools
Elementary Schools Dawson
Middle Schools Lively
High Schools Travis
School District Austin Isd
Others
Pets Allowed Negotiable
Num of Pet 2
Pets Allowed Negotiable
MORTGAGE CALCULATOR







