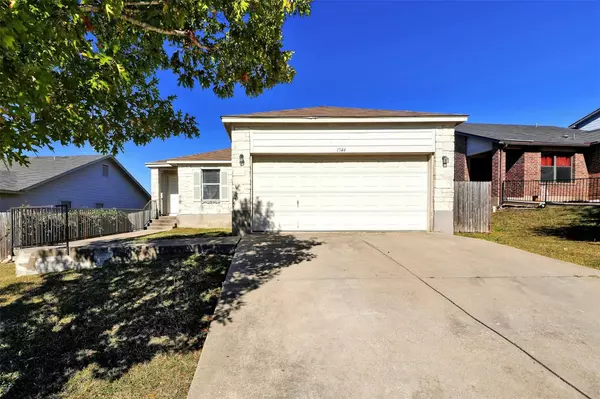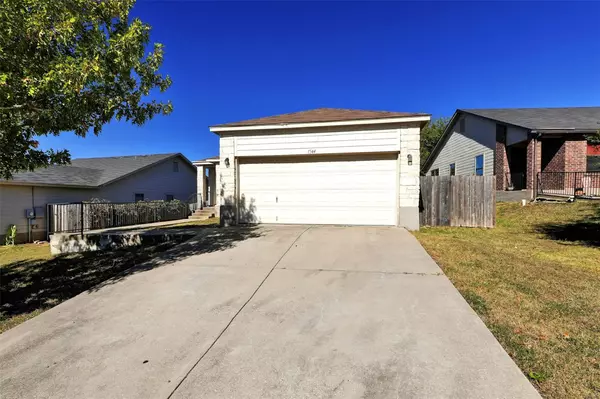
1544 Gulf WAY Round Rock, TX 78665
4 Beds
2 Baths
1,575 SqFt
UPDATED:
11/23/2024 02:38 PM
Key Details
Property Type Single Family Home
Sub Type Single Family Residence
Listing Status Active
Purchase Type For Sale
Square Footage 1,575 sqft
Price per Sqft $225
Subdivision Lakeside Sub
MLS Listing ID 4846367
Bedrooms 4
Full Baths 2
HOA Fees $400/ann
Originating Board actris
Year Built 2006
Annual Tax Amount $5,438
Tax Year 2024
Lot Size 7,091 Sqft
Property Description
Step inside to find a spacious living room, a cozy dining area, and a kitchen ready for your culinary creations. The primary suite features a private bathroom and ample closet space, while three additional bedrooms offer versatility for family, guests, or a home office.
Enjoy the convenience of a 2-car garage and a location that truly shines. This home is just minutes from highly-rated elementary and middle schools, the Round Rock Outlet Mall, popular dining spots, and the Texas State University - Round Rock campus. For healthcare needs, Seton Ascension Williamson Hospital is nearby.
Whether you're a first-time buyer, looking to downsize, or searching for an investment property, this home is a must-see!
Schedule your showing today and make 1544 Gulf Way your next address!
Location
State TX
County Williamson
Rooms
Main Level Bedrooms 4
Interior
Interior Features Laminate Counters, Electric Dryer Hookup, Pantry, Primary Bedroom on Main, Washer Hookup
Heating Central, Electric
Cooling Central Air, Electric
Flooring Carpet, Laminate
Fireplace Y
Appliance Dishwasher, Disposal, Electric Range, Free-Standing Electric Oven, Free-Standing Electric Range, Electric Water Heater
Exterior
Exterior Feature Exterior Steps, See Remarks
Garage Spaces 2.0
Fence Back Yard, Privacy, Wood
Pool None
Community Features Lake, Trail(s)
Utilities Available Cable Connected, Electricity Connected, Natural Gas Not Available, Phone Connected, Sewer Connected, Water Connected
Waterfront Description None
View None
Roof Type Composition
Accessibility None
Porch Front Porch, Patio
Total Parking Spaces 4
Private Pool No
Building
Lot Description Curbs, Trees-Medium (20 Ft - 40 Ft), Trees-Sparse
Faces South
Foundation Slab
Sewer Public Sewer
Water Public
Level or Stories One
Structure Type Stone
New Construction No
Schools
Elementary Schools Union Hill
Middle Schools Hopewell
High Schools Stony Point
School District Round Rock Isd
Others
HOA Fee Include Common Area Maintenance
Restrictions Deed Restrictions
Ownership Fee-Simple
Acceptable Financing Cash, Conventional, FHA, Texas Vet, VA Loan
Tax Rate 1.7541
Listing Terms Cash, Conventional, FHA, Texas Vet, VA Loan
Special Listing Condition Standard
MORTGAGE CALCULATOR







