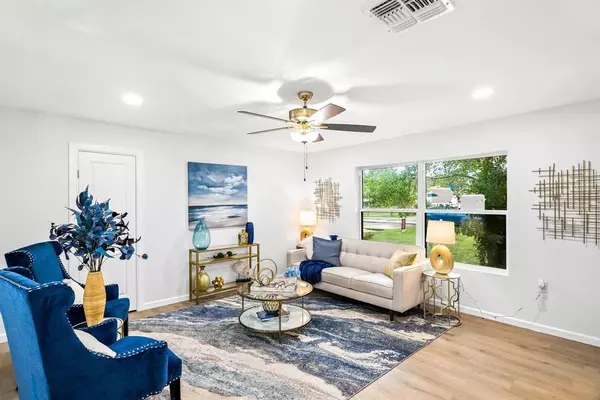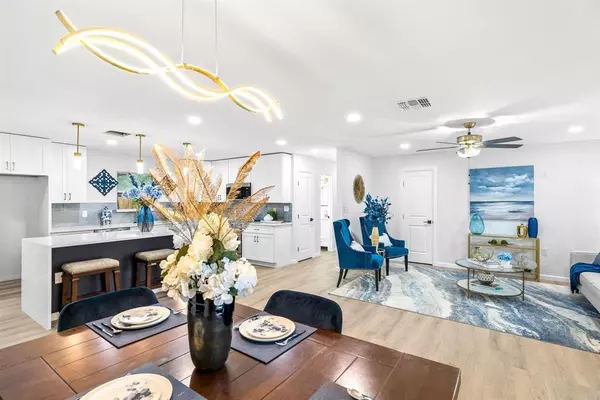
106 W Heron DR Marble Falls, TX 78654
4 Beds
3 Baths
2,104 SqFt
UPDATED:
11/21/2024 07:24 PM
Key Details
Property Type Single Family Home
Sub Type Single Family Residence
Listing Status Active
Purchase Type For Sale
Square Footage 2,104 sqft
Price per Sqft $225
Subdivision Highland Haven
MLS Listing ID 3100775
Bedrooms 4
Full Baths 3
Originating Board actris
Year Built 1966
Annual Tax Amount $3,196
Tax Year 2024
Lot Size 0.594 Acres
Property Description
Location
State TX
County Burnet
Rooms
Main Level Bedrooms 4
Interior
Interior Features Ceiling Fan(s), Chandelier, Granite Counters, Electric Dryer Hookup, Eat-in Kitchen, Open Floorplan, Primary Bedroom on Main, Walk-In Closet(s), Washer Hookup, See Remarks
Heating Central, Electric
Cooling Central Air
Flooring Vinyl
Fireplaces Number 1
Fireplaces Type Primary Bedroom
Fireplace Y
Appliance Dishwasher, Disposal, Microwave, Range, Vented Exhaust Fan
Exterior
Exterior Feature Private Yard, See Remarks
Fence Partial, Privacy
Pool None
Community Features See Remarks
Utilities Available Electricity Connected, Sewer Connected, See Remarks
Waterfront Description None
View See Remarks
Roof Type Composition
Accessibility None
Porch Patio, See Remarks
Total Parking Spaces 2
Private Pool No
Building
Lot Description Level
Faces South
Foundation Slab
Sewer See Remarks
Water See Remarks
Level or Stories One
Structure Type Brick,Cement Siding
New Construction No
Schools
Elementary Schools Marble Falls
Middle Schools Marble Falls
High Schools Marble Falls
School District Marble Falls Isd
Others
Restrictions None
Ownership Common
Acceptable Financing Cash, Conventional, FHA, Texas Vet, VA Loan
Tax Rate 1.3934
Listing Terms Cash, Conventional, FHA, Texas Vet, VA Loan
Special Listing Condition Standard
MORTGAGE CALCULATOR







