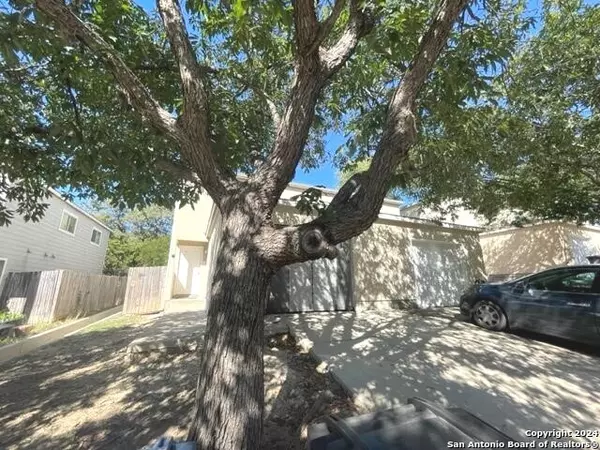
8919/21 MAVERICK DRAW San Antonio, TX 78250-6027
6 Beds
5 Baths
2,568 SqFt
UPDATED:
11/21/2024 10:18 PM
Key Details
Property Type Multi-Family
Sub Type Multi-Family (2-8 Units)
Listing Status Active
Purchase Type For Sale
Square Footage 2,568 sqft
Price per Sqft $155
Subdivision Cripple Creek
MLS Listing ID 1824854
Style Two Story
Bedrooms 6
Full Baths 4
Half Baths 2
Construction Status Pre-Owned
Year Built 2006
Annual Tax Amount $7,141
Lot Size 4,007 Sqft
Property Description
Location
State TX
County Bexar
Area 0300
Interior
Heating Central
Cooling Unit Central, Two Central
Flooring Carpeting, Ceramic Tile
Exterior
Exterior Feature Stucco, Siding
Garage Spaces 2.0
Roof Type Composition
Building
Foundation Slab
Construction Status Pre-Owned
Schools
Elementary Schools Carlson
Middle Schools Stevenson
High Schools Marshall
School District Northside
Others
Acceptable Financing Conventional, FHA, VA, Cash
Listing Terms Conventional, FHA, VA, Cash
MORTGAGE CALCULATOR







