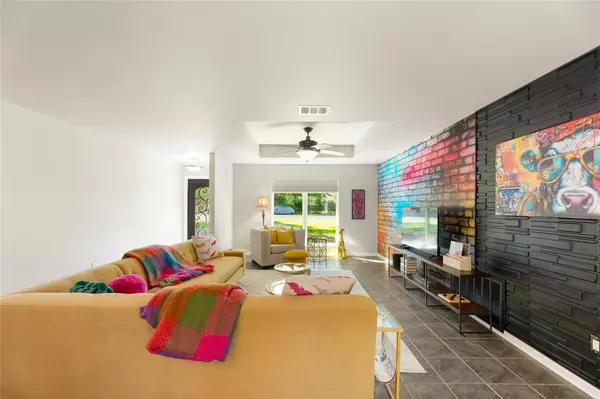
10002 Lake Ridge DR #Main House Austin, TX 78733
3 Beds
2 Baths
2,200 SqFt
UPDATED:
11/24/2024 03:30 PM
Key Details
Property Type Single Family Home
Sub Type Single Family Residence
Listing Status Active
Purchase Type For Rent
Square Footage 2,200 sqft
Subdivision Lake Ridge Estates Sec 01
MLS Listing ID 1076250
Style Single level Floor Plan
Bedrooms 3
Full Baths 2
Originating Board actris
Year Built 1962
Lot Size 0.789 Acres
Property Description
Location
State TX
County Travis
Rooms
Main Level Bedrooms 3
Interior
Interior Features Breakfast Bar, Ceiling Fan(s), Quartz Counters, High Speed Internet, Kitchen Island, Multiple Living Areas, No Interior Steps, Open Floorplan, Pantry, Primary Bedroom on Main, Recessed Lighting, Walk-In Closet(s), Wired for Sound
Heating Central, Propane
Cooling Ceiling Fan(s), Central Air
Flooring No Carpet, Tile, Wood
Fireplaces Type None
Furnishings Furnished
Fireplace Y
Appliance Dishwasher, Disposal, ENERGY STAR Qualified Appliances, Exhaust Fan, Ice Maker, Microwave, Propane Cooktop, Free-Standing Range, RNGHD, Refrigerator, Free-Standing Refrigerator, Solar Hot Water, Stainless Steel Appliance(s), Washer/Dryer, Water Heater, Tankless Water Heater, Wine Refrigerator
Exterior
Exterior Feature Gutters Full, No Exterior Steps, Private Yard, See Remarks
Fence Back Yard, Partial, Wood
Pool None
Community Features BBQ Pit/Grill, Clubhouse, Lake, Park, Pool, Sport Court(s)/Facility
Utilities Available Electricity Connected, High Speed Internet, Propane, Water Connected
Waterfront Description None
View Garden, Trees/Woods
Roof Type Composition
Accessibility None
Porch Patio, Porch
Total Parking Spaces 3
Private Pool No
Building
Lot Description Level, Public Maintained Road, Trees-Medium (20 Ft - 40 Ft), Trees-Moderate
Faces South
Foundation Slab
Sewer Septic Tank
Water MUD
Level or Stories One
Structure Type Brick,Frame,Wood Siding
New Construction No
Schools
Elementary Schools Valley View
Middle Schools West Ridge
High Schools Westlake
School District Eanes Isd
Others
Pets Allowed Cats OK, Dogs OK, Medium (< 35 lbs), Negotiable
Num of Pet 2
Pets Allowed Cats OK, Dogs OK, Medium (< 35 lbs), Negotiable
MORTGAGE CALCULATOR







