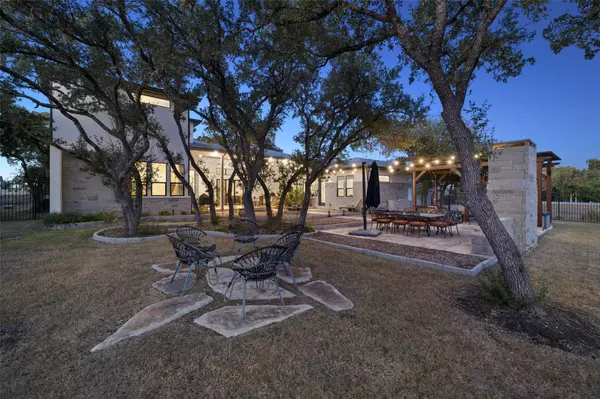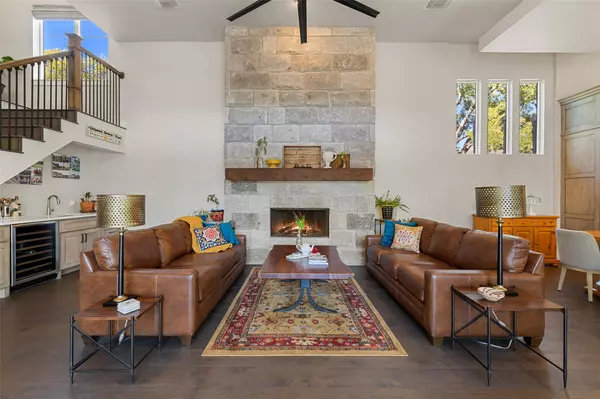
708 Bunker Ranch BLVD Dripping Springs, TX 78620
4 Beds
4 Baths
3,358 SqFt
UPDATED:
11/22/2024 04:24 PM
Key Details
Property Type Single Family Home
Sub Type Single Family Residence
Listing Status Active
Purchase Type For Rent
Square Footage 3,358 sqft
Subdivision Bunker Ranch Ph 1
MLS Listing ID 5807455
Bedrooms 4
Full Baths 4
Originating Board actris
Year Built 2019
Lot Size 1.440 Acres
Property Description
Location
State TX
County Hays
Rooms
Main Level Bedrooms 2
Interior
Interior Features Breakfast Bar, Built-in Features, Ceiling Fan(s), High Ceilings, Tray Ceiling(s), Chandelier, Quartz Counters, Double Vanity, Eat-in Kitchen, Entrance Foyer, French Doors, High Speed Internet, In-Law Floorplan, Interior Steps, Kitchen Island, Multiple Living Areas, Open Floorplan, Pantry, Primary Bedroom on Main, Recessed Lighting, Smart Thermostat, Storage, Two Primary Closets, Walk-In Closet(s), Wet Bar, Wired for Sound
Heating Central, Zoned
Cooling Central Air, Zoned
Flooring Carpet, Tile, Wood
Fireplaces Number 2
Fireplaces Type Family Room, Gas, Outside, Stone, Wood Burning
Furnishings Unfurnished
Fireplace Y
Appliance Built-In Oven(s), Convection Oven, Dishwasher, Disposal, Gas Cooktop, Microwave, Gas Oven, Plumbed For Ice Maker, Refrigerator, Stainless Steel Appliance(s), Vented Exhaust Fan, Washer/Dryer, Tankless Water Heater, Water Purifier, Water Softener, Wine Refrigerator
Exterior
Exterior Feature CCTYD, Uncovered Courtyard, Gutters Full, Lighting, Permeable Paving, Private Yard
Garage Spaces 3.0
Fence Back Yard, Fenced, Gate, Wrought Iron
Pool None
Community Features Cluster Mailbox, Common Grounds, Controlled Access, Gated
Utilities Available Cable Available, Electricity Connected, Natural Gas Connected, Sewer Connected, Water Connected
Waterfront Description None
View Hill Country, Neighborhood, Pasture, Trees/Woods
Roof Type Composition,Shingle
Accessibility None
Porch Covered, Patio
Total Parking Spaces 4
Private Pool No
Building
Lot Description Back Yard, Front Yard, Garden, Interior Lot, Landscaped, Level, Native Plants, Sprinkler - Automatic, Sprinkler - In Rear, Sprinkler - In Front, Trees-Heavy, Trees-Medium (20 Ft - 40 Ft), Views
Faces East
Foundation Slab
Sewer Septic Tank
Water Public
Level or Stories Two
Structure Type Stone,Stucco
New Construction No
Schools
Elementary Schools Walnut Springs
Middle Schools Dripping Springs Middle
High Schools Dripping Springs
School District Dripping Springs Isd
Others
Pets Allowed Call, Negotiable
Pets Allowed Call, Negotiable
MORTGAGE CALCULATOR







