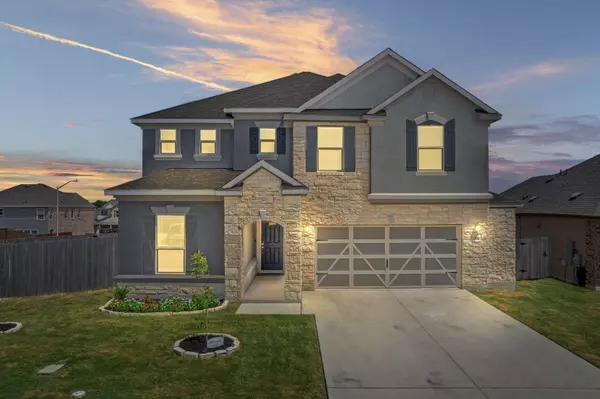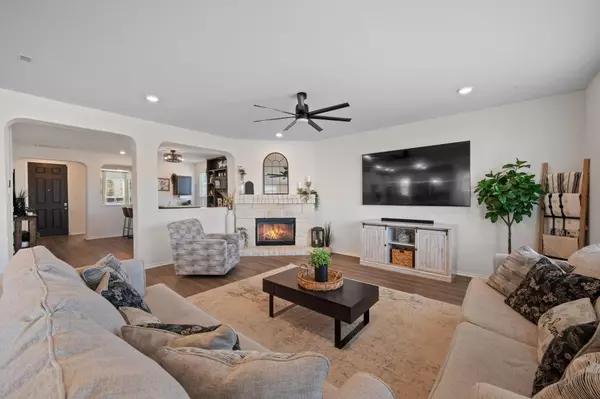
198 Crimson LN Kyle, TX 78640
4 Beds
3 Baths
3,476 SqFt
UPDATED:
11/27/2024 02:10 PM
Key Details
Property Type Single Family Home
Sub Type Single Family Residence
Listing Status Active
Purchase Type For Sale
Square Footage 3,476 sqft
Price per Sqft $143
Subdivision Sunset Hills Ph Two
MLS Listing ID 6795030
Bedrooms 4
Full Baths 2
Half Baths 1
HOA Fees $450/ann
Originating Board actris
Year Built 2022
Annual Tax Amount $12,168
Tax Year 2023
Lot Size 8,010 Sqft
Property Description
Location
State TX
County Hays
Interior
Interior Features Bar, Breakfast Bar, Ceiling Fan(s), Quartz Counters, Double Vanity, Electric Dryer Hookup, Kitchen Island, Open Floorplan, Pantry, Recessed Lighting, Walk-In Closet(s), Washer Hookup
Heating Central
Cooling Central Air, Electric
Flooring Carpet, Vinyl
Fireplaces Number 1
Fireplaces Type Living Room, Wood Burning
Fireplace Y
Appliance Bar Fridge, Dishwasher, Electric Cooktop, Exhaust Fan, Microwave, Electric Oven, Double Oven, Stainless Steel Appliance(s), Electric Water Heater
Exterior
Exterior Feature Private Yard
Garage Spaces 2.0
Fence Back Yard, Fenced, Wood
Pool None
Community Features Common Grounds, Park, Playground, Sport Court(s)/Facility
Utilities Available Cable Available, Electricity Available, High Speed Internet, Natural Gas Not Available, Sewer Available, Water Available
Waterfront Description None
View Neighborhood
Roof Type Composition
Accessibility None
Porch Patio
Total Parking Spaces 4
Private Pool No
Building
Lot Description Back Yard, Corner Lot, Front Yard
Faces West
Foundation Slab
Sewer Public Sewer
Water Public
Level or Stories Two
Structure Type Masonry – Partial,Stone,Stucco
New Construction No
Schools
Elementary Schools Science Hall
Middle Schools Armando Chapa
High Schools Lehman
School District Hays Cisd
Others
HOA Fee Include Common Area Maintenance
Restrictions Deed Restrictions
Ownership Fee-Simple
Acceptable Financing Cash, Conventional, FHA, VA Loan
Tax Rate 2.234
Listing Terms Cash, Conventional, FHA, VA Loan
Special Listing Condition Standard
MORTGAGE CALCULATOR







