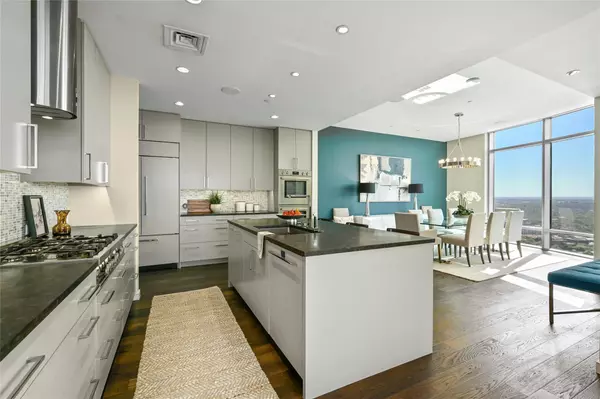
200 Congress Ave #35AC Austin, TX 78701
3 Beds
3 Baths
2,689 SqFt
UPDATED:
11/19/2024 10:43 PM
Key Details
Property Type Condo
Sub Type Condominium
Listing Status Active
Purchase Type For Sale
Square Footage 2,689 sqft
Price per Sqft $1,299
Subdivision Austonian Condo Community
MLS Listing ID 3242145
Style Tower (14+ Stories)
Bedrooms 3
Full Baths 3
HOA Fees $2,877/mo
Originating Board actris
Year Built 2008
Annual Tax Amount $46,359
Tax Year 2024
Lot Size 191 Sqft
Property Description
Location
State TX
County Travis
Rooms
Main Level Bedrooms 3
Interior
Interior Features Breakfast Bar, Double Vanity, Entrance Foyer, Kitchen Island, Multiple Living Areas, Murphy Bed, No Interior Steps, Primary Bedroom on Main, Recessed Lighting, Storage, Walk-In Closet(s), Wet Bar, Wired for Sound
Heating Central
Cooling Central Air
Flooring Tile, Wood
Fireplace Y
Appliance Built-In Gas Range, Built-In Refrigerator, Dishwasher, Disposal, Microwave
Exterior
Exterior Feature Balcony
Garage Spaces 3.0
Fence None
Pool Heated, Lap, Outdoor Pool, Pool/Spa Combo, Rooftop Pool
Community Features BBQ Pit/Grill, Concierge, Conference/Meeting Room, Controlled Access, Covered Parking, Dog Park, Fitness Center, Garage Parking, Kitchen Facilities, Lock and Leave, Maintenance On-Site, Pet Amenities, Pool, Rooftop Lounge, Hot Tub, Storage, ValetParking, See Remarks
Utilities Available Electricity Connected, Natural Gas Connected, Sewer Connected, Water Connected
Waterfront Description None
View City, Hill Country, Lake, River
Roof Type See Remarks
Accessibility Accessible Elevator Installed
Porch Covered, Terrace, See Remarks
Total Parking Spaces 3
Private Pool Yes
Building
Lot Description Corner Lot
Faces Southwest
Foundation See Remarks
Sewer Public Sewer
Water Public
Level or Stories One
Structure Type See Remarks
New Construction No
Schools
Elementary Schools Mathews
Middle Schools O Henry
High Schools Austin
School District Austin Isd
Others
HOA Fee Include Common Area Maintenance,Sewer,Trash,Water,See Remarks
Restrictions Deed Restrictions,Development Type
Ownership Common
Acceptable Financing Cash, Conventional
Tax Rate 1.809247
Listing Terms Cash, Conventional
Special Listing Condition Standard
MORTGAGE CALCULATOR







