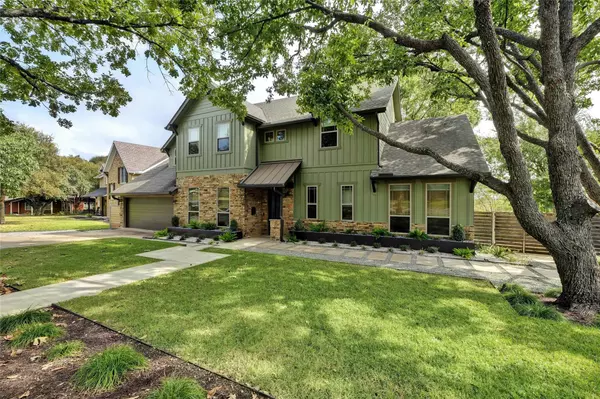
4609 Edgemont DR Austin, TX 78731
4 Beds
4 Baths
3,796 SqFt
UPDATED:
12/02/2024 06:06 PM
Key Details
Property Type Single Family Home
Sub Type Single Family Residence
Listing Status Active
Purchase Type For Rent
Square Footage 3,796 sqft
Subdivision Balcones Park Addn Sec 5
MLS Listing ID 3215376
Bedrooms 4
Full Baths 3
Half Baths 1
Originating Board actris
Year Built 2010
Lot Dimensions 96.00 X 137.00
Property Description
One of the standout features is the expansive home office, a true asset for professionals seeking a dedicated workspace with abundant natural light and room for all your essential needs. This home has never been rented and is exceptionally well-maintained, underscoring its exclusive and pristine appeal.
Families will appreciate that this property falls within the sought-after Highland Park Elementary School zone, a renowned, award-winning school within Austin ISD. Adding to the property’s value is its prime location just minutes from downtown Austin, allowing for easy access to the city’s vibrant business, dining, and cultural offerings.
Available for move-in January 2025, this is a unique leasing opportunity for those seeking a blend of executive-level quality and the convenience of a premier Austin location. Seize the chance to experience sophisticated living at 4609 Edgemont Drive—where space, elegance, and convenience meet.
All RAM Austin Property Management residents are enrolled in the Resident Benefits Package (RBP) for $49.99/month which includes liability insurance, credit building to help boost the resident’s credit score with timely rent payments, up to $1M Identity Theft Protection, HVAC air filter delivery (for applicable properties), our best-in-class resident rewards program, on-demand pest control, and much more! More details upon application.
Location
State TX
County Travis
Rooms
Main Level Bedrooms 4
Interior
Interior Features Built-in Features, Granite Counters, Double Vanity, Multiple Living Areas, Pantry
Heating Central, Natural Gas
Cooling Ceiling Fan(s), Central Air, Heat Pump
Flooring Carpet, Parquet, Tile, Wood
Fireplaces Type None
Furnishings Negotiable
Fireplace Y
Appliance Built-In Oven(s), Dishwasher, Disposal, Ice Maker, Electric Oven, Gas Oven, Self Cleaning Oven, Vented Exhaust Fan
Exterior
Exterior Feature Gutters Partial, Outdoor Grill, Private Yard
Garage Spaces 2.0
Fence Chain Link, Wood
Pool None
Community Features Curbs, Park, Sidewalks, Trail(s)
Utilities Available Cable Connected, Electricity Connected, High Speed Internet, Natural Gas Connected, Phone Connected, Sewer Connected, Water Connected
Waterfront Description None
View Park/Greenbelt
Roof Type Composition
Accessibility None
Porch Deck, Porch, Rear Porch
Total Parking Spaces 4
Private Pool No
Building
Lot Description Back Yard, Gentle Sloping, Landscaped, Sprinkler - Automatic, Trees-Large (Over 40 Ft), Trees-Medium (20 Ft - 40 Ft)
Faces East
Foundation Slab
Sewer Public Sewer
Water Public
Level or Stories Two
Structure Type Spray Foam Insulation,Masonry – All Sides
New Construction No
Schools
Elementary Schools Highland Park
Middle Schools Lamar (Austin Isd)
High Schools Mccallum
School District Austin Isd
Others
Pets Allowed Negotiable
Num of Pet 2
Pets Allowed Negotiable
MORTGAGE CALCULATOR







