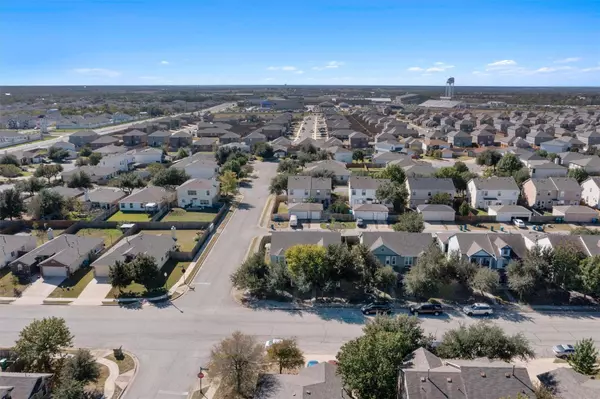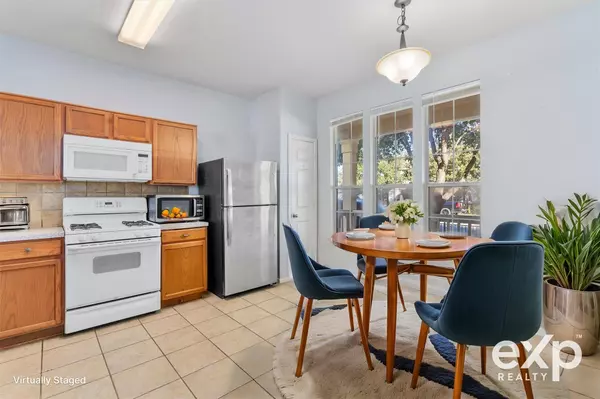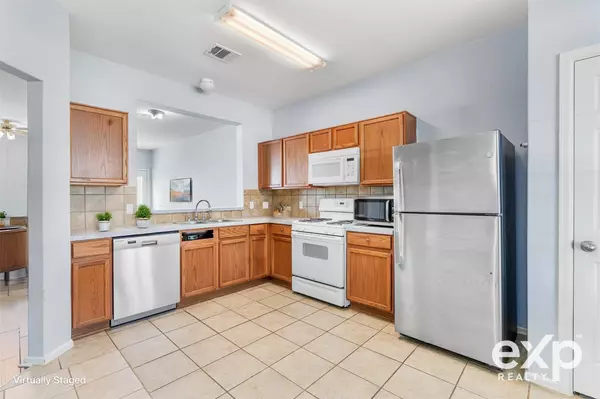
18757 Golden Eagle WAY Elgin, TX 78621
3 Beds
3 Baths
1,540 SqFt
UPDATED:
11/19/2024 04:26 AM
Key Details
Property Type Townhouse
Sub Type Townhouse
Listing Status Active
Purchase Type For Sale
Square Footage 1,540 sqft
Price per Sqft $165
Subdivision Eagles Landing Ph 01
MLS Listing ID 2380525
Style 1st Floor Entry
Bedrooms 3
Full Baths 2
Half Baths 1
HOA Fees $13/mo
Originating Board actris
Year Built 2005
Tax Year 2020
Lot Size 3,441 Sqft
Property Description
The main level features a spacious primary suite with soaring ceilings, an ensuite bath, and gorgeous ceramic wood-like tile throughout. The kitchen comes fully equipped with stainless steel appliances, refrigerator, washer and dryer are also included for added convenience.
Step outside to enjoy the picturesque covered front porch and mature trees, perfect for relaxing evenings. The detached 2-car garage provides plenty of storage space, and the roof was replaced in 2019 for peace of mind.
With its charming details, modern updates, and unbeatable location, this adorable home is priced to sell and won't last long. Don’t miss your chance to call it yours!
Schedule a showing today and experience the best of Elgin living!
Location
State TX
County Travis
Interior
Interior Features Entrance Foyer, Pantry, Primary Bedroom on Main
Heating Central, Electric
Cooling Ceiling Fan(s), Central Air
Flooring Carpet, Tile
Fireplace Y
Appliance Dishwasher, Microwave, Gas Oven, Stainless Steel Appliance(s)
Exterior
Exterior Feature Private Yard
Garage Spaces 2.0
Fence Back Yard, Front Yard, Gate, Wood, Wrought Iron
Pool None
Community Features Sidewalks
Utilities Available Electricity Available, Natural Gas Available
Waterfront Description None
View None
Roof Type Composition
Accessibility None
Porch Porch
Total Parking Spaces 4
Private Pool No
Building
Lot Description Alley, Back Yard, Front Yard, Trees-Medium (20 Ft - 40 Ft)
Faces North
Foundation Slab
Sewer Public Sewer
Water Public
Level or Stories Two
Structure Type HardiPlank Type
New Construction No
Schools
Elementary Schools Neidig
Middle Schools Elgin
High Schools Elgin
School District Elgin Isd
Others
HOA Fee Include Common Area Maintenance
Restrictions None
Ownership Fee-Simple
Acceptable Financing Buyer Assistance Programs, Cash, Conventional, FHA, USDA Loan, VA Loan, Zero Down
Tax Rate 2.75498
Listing Terms Buyer Assistance Programs, Cash, Conventional, FHA, USDA Loan, VA Loan, Zero Down
Special Listing Condition Standard
MORTGAGE CALCULATOR







