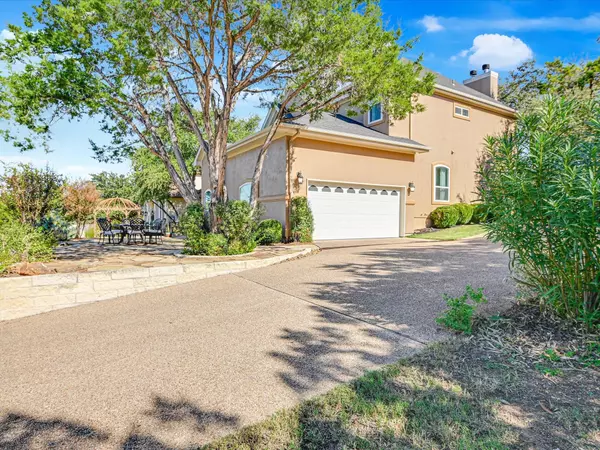
206 Clubhouse DR Lakeway, TX 78734
4 Beds
3 Baths
2,817 SqFt
UPDATED:
12/01/2024 08:14 PM
Key Details
Property Type Single Family Home
Sub Type Single Family Residence
Listing Status Active
Purchase Type For Sale
Square Footage 2,817 sqft
Price per Sqft $272
Subdivision Lakeway Sec 28-C
MLS Listing ID 5149144
Bedrooms 4
Full Baths 3
Originating Board actris
Year Built 2000
Annual Tax Amount $13,701
Tax Year 2024
Lot Size 10,798 Sqft
Property Description
https://www.scenictexas.org/scenic-city-certification-program; this stunning 4-bedroom PLUS office, 3-bathroom home offers a perfect blend of comfort, elegance, and outdoor beauty. Backing directly to the serene golf course, this property provides unparalleled privacy, wooded views and the ultimate retreat for golf enthusiasts or those who simply love a tranquil setting.
Step into a spacious, light-filled interior ideal for entertaining and family living. The updated kitchen boasts modern appliances, ample counter space, and a breakfast bar overlooking the cozy living area with a fireplace.
The primary suite is a true oasis, complete with a spa-like en-suite bathroom and fireplace. The additional bedrooms are generously sized, offering flexibility for guests, home offices, or creative spaces.
Outside, enjoy the expansive patio perfect for al fresco dining or cozy courtyard for morning coffee. The lush landscaping enhances the sense of privacy while blending seamlessly with the natural surroundings.
The trails of Hamilton Greenbelt are only steps away, access that allows you to hike and bike all over Lakeway!
Located in the sought-after Lakeway community and acclaimed Lake Travis ISD, this home provides access to top-rated schools, local dining, shopping, and recreational amenities, including Lake Travis and parks. You're also only a few minutes from three of the area's most popular marinas, Lakeway, Rough Hollow, and Hurst Harbor! Don't miss the chance to own this exceptional property in a prime location!
Location
State TX
County Travis
Rooms
Main Level Bedrooms 1
Interior
Interior Features Breakfast Bar, Cathedral Ceiling(s), Coffered Ceiling(s), High Ceilings, Entrance Foyer, Multiple Dining Areas, Multiple Living Areas, Walk-In Closet(s)
Heating Central, Electric, Fireplace(s)
Cooling Ceiling Fan(s), Central Air, Electric
Flooring Tile, Vinyl
Fireplaces Number 2
Fireplaces Type Family Room, Primary Bedroom
Fireplace Y
Appliance Dishwasher, Disposal, Down Draft, Induction Cooktop, Microwave, Electric Oven, Self Cleaning Oven, Electric Water Heater
Exterior
Exterior Feature Gutters Full, Private Entrance, Private Yard
Garage Spaces 2.0
Fence See Remarks
Pool None
Community Features None
Utilities Available Electricity Connected, Sewer Connected, Underground Utilities, Water Connected
Waterfront Description None
View Golf Course, Hill Country, Park/Greenbelt, Trees/Woods
Roof Type Composition
Accessibility None
Porch Patio, Porch, Rear Porch
Total Parking Spaces 4
Private Pool No
Building
Lot Description Backs To Golf Course, Private, Trees-Large (Over 40 Ft), Trees-Medium (20 Ft - 40 Ft)
Faces Northwest
Foundation Slab
Sewer MUD
Water MUD
Level or Stories Two
Structure Type Masonry – All Sides,Stucco
New Construction No
Schools
Elementary Schools Serene Hills
Middle Schools Hudson Bend
High Schools Lake Travis
School District Lake Travis Isd
Others
Restrictions Deed Restrictions
Ownership Fee-Simple
Acceptable Financing Cash, Conventional, FHA, VA Loan
Tax Rate 1.7596
Listing Terms Cash, Conventional, FHA, VA Loan
Special Listing Condition Standard
MORTGAGE CALCULATOR







