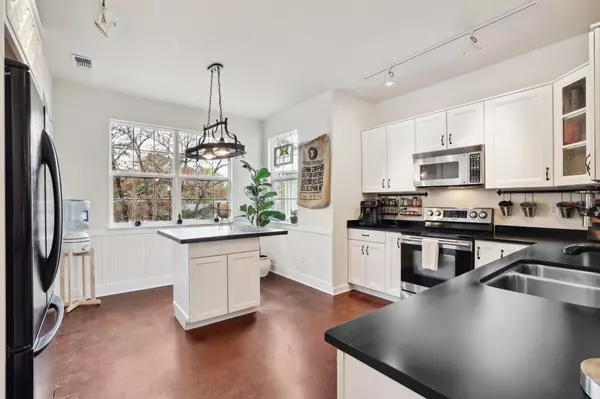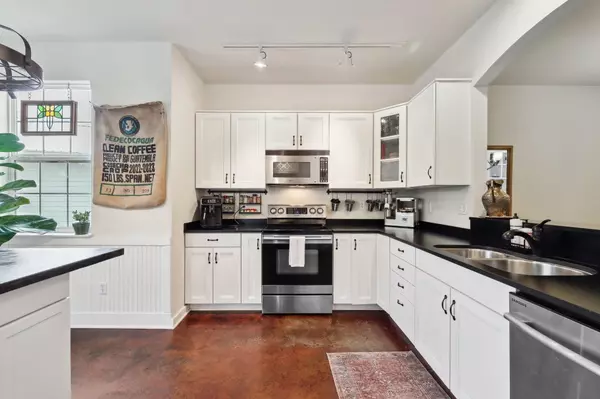
140 Onini CT Bastrop, TX 78602
5 Beds
3 Baths
2,054 SqFt
UPDATED:
11/27/2024 09:34 PM
Key Details
Property Type Single Family Home
Sub Type Single Family Residence
Listing Status Active
Purchase Type For Rent
Square Footage 2,054 sqft
Subdivision Tahitian Village,
MLS Listing ID 9767932
Bedrooms 5
Full Baths 2
Half Baths 1
Originating Board actris
Year Built 2009
Lot Size 0.261 Acres
Property Description
This serene property is a short, convenient drive to all the Musk Companies, including SpaceX, The Boring Company, and soon-to-be X (formerly Twitter), all located within a 15-minute radius. Beyond the career opportunities nearby, discover Bastrop's rich offerings—from the Colorado River to an array of shopping and dining options
Primary Bedroom: Wake up to breathtaking views of the lush wooded surroundings and enjoy the cozy ambiance of the nearby fire pit right from your window. This spacious retreat offers an en-suite bathroom for your convenience and privacy.
Office: A quiet and inspiring space to work from home, surrounded by the calming presence of nature.
Living and Dining Areas: Open and inviting, perfect for entertaining or relaxing with family. Large windows flood the space with natural light and offer stunning views of the forest.
Upper Level:
Three Additional Bedrooms: Generously sized and full of character, each room provides a peaceful haven for rest and relaxation.
Office Nook: An additional workspace or study area, ideal for homework or creative projects.
Full Bathroom: Conveniently located to serve the upper-level bedrooms.
This home offers the perfect balance of seclusion and convenience, just a short drive from the charming town of Bastrop and its array of shops, restaurants, and amenities. Experience the peaceful lifestyle you’ve been dreaming of in this beautiful woodland retreat.
Location
State TX
County Bastrop
Rooms
Main Level Bedrooms 2
Interior
Interior Features Ceiling Fan(s)
Heating Central
Cooling Central Air
Flooring Carpet, Concrete
Fireplace N
Appliance Built-In Range, Cooktop, Dishwasher, Refrigerator, Washer/Dryer
Exterior
Exterior Feature Private Yard
Garage Spaces 2.0
Fence None
Pool None
Community Features None
Utilities Available Electricity Connected, High Speed Internet, Water Connected
Accessibility None
Total Parking Spaces 4
Private Pool No
Building
Lot Description Pie Shaped Lot, Many Trees, Views
Faces Northwest
Foundation Slab
Sewer Public Sewer
Level or Stories Two
Structure Type HardiPlank Type,Stone
New Construction No
Schools
Elementary Schools Emile
Middle Schools Bastrop Intermediate
High Schools Bastrop
School District Bastrop Isd
Others
Pets Allowed Cats OK, Dogs OK
Num of Pet 2
Pets Allowed Cats OK, Dogs OK
MORTGAGE CALCULATOR







