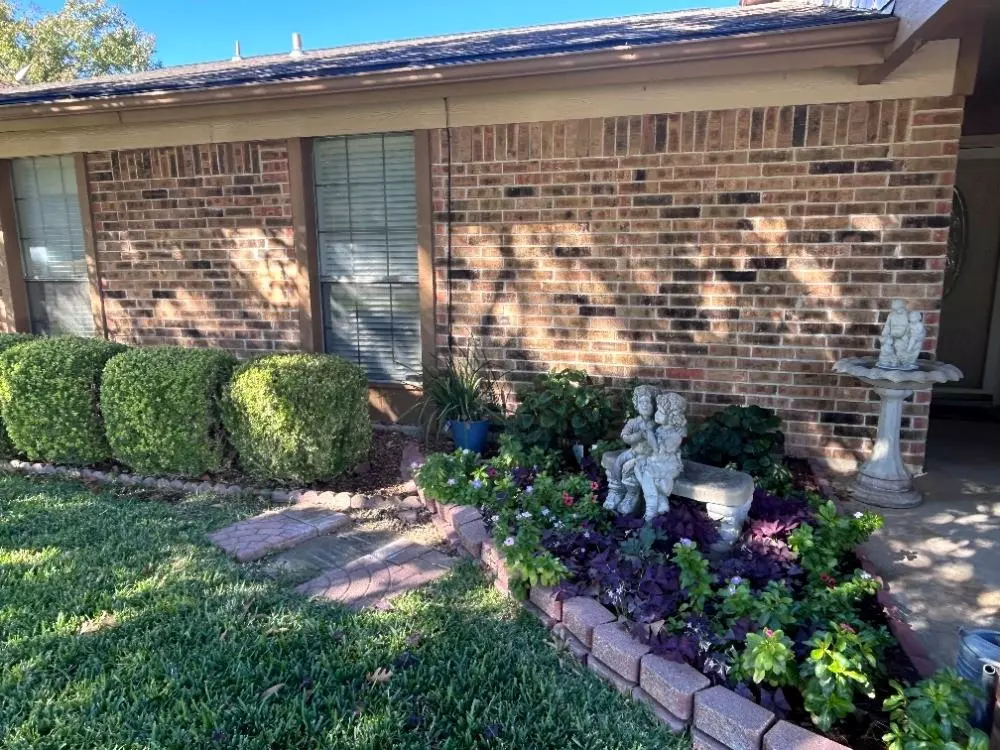
602 Cambridge DR Round Rock, TX 78664
3 Beds
2 Baths
2,326 SqFt
UPDATED:
11/30/2024 02:33 AM
Key Details
Property Type Single Family Home
Sub Type Single Family Residence
Listing Status Active
Purchase Type For Sale
Square Footage 2,326 sqft
Price per Sqft $150
Subdivision Kensington Place
MLS Listing ID 1752319
Bedrooms 3
Full Baths 2
Originating Board actris
Year Built 1978
Tax Year 2024
Lot Size 9,047 Sqft
Property Description
Location
State TX
County Williamson
Rooms
Main Level Bedrooms 3
Interior
Interior Features Ceiling Fan(s), Beamed Ceilings, High Ceilings, Vaulted Ceiling(s), Laminate Counters, Electric Dryer Hookup, Entrance Foyer, Multiple Living Areas, Walk-In Closet(s), Washer Hookup
Heating Central, Fireplace(s), Natural Gas
Cooling Ceiling Fan(s), Central Air, Electric, Wall/Window Unit(s)
Flooring Carpet, Laminate, Linoleum
Fireplaces Number 1
Fireplaces Type Family Room
Fireplace Y
Appliance Built-In Electric Range, Dishwasher, Disposal, Electric Range, Refrigerator, Stainless Steel Appliance(s), Water Heater, Water Softener, Water Softener Owned
Exterior
Exterior Feature Gutters Partial, No Exterior Steps, Private Yard
Garage Spaces 2.0
Fence Full, Wood
Pool None
Community Features Google Fiber, Park, Picnic Area, Playground, Sidewalks, Trail(s)
Utilities Available Above Ground, Electricity Connected, High Speed Internet, Natural Gas Connected, Phone Available, Sewer Connected, Water Connected
Waterfront Description None
View Neighborhood
Roof Type Composition
Accessibility Grip-Accessible Features
Porch Front Porch, See Remarks
Total Parking Spaces 4
Private Pool No
Building
Lot Description Back Yard, Front Yard, Landscaped, Level, Sprinkler - In-ground, Trees-Medium (20 Ft - 40 Ft)
Faces South
Foundation Slab
Sewer Public Sewer
Water Public
Level or Stories One
Structure Type Brick,HardiPlank Type,Masonry – Partial
New Construction No
Schools
Elementary Schools Xenia Voigt
Middle Schools Cd Fulkes
High Schools Cedar Ridge
School District Round Rock Isd
Others
Restrictions City Restrictions
Ownership Fee-Simple
Acceptable Financing Cash, Conventional, VA Loan
Tax Rate 1.754
Listing Terms Cash, Conventional, VA Loan
Special Listing Condition Standard
MORTGAGE CALCULATOR







